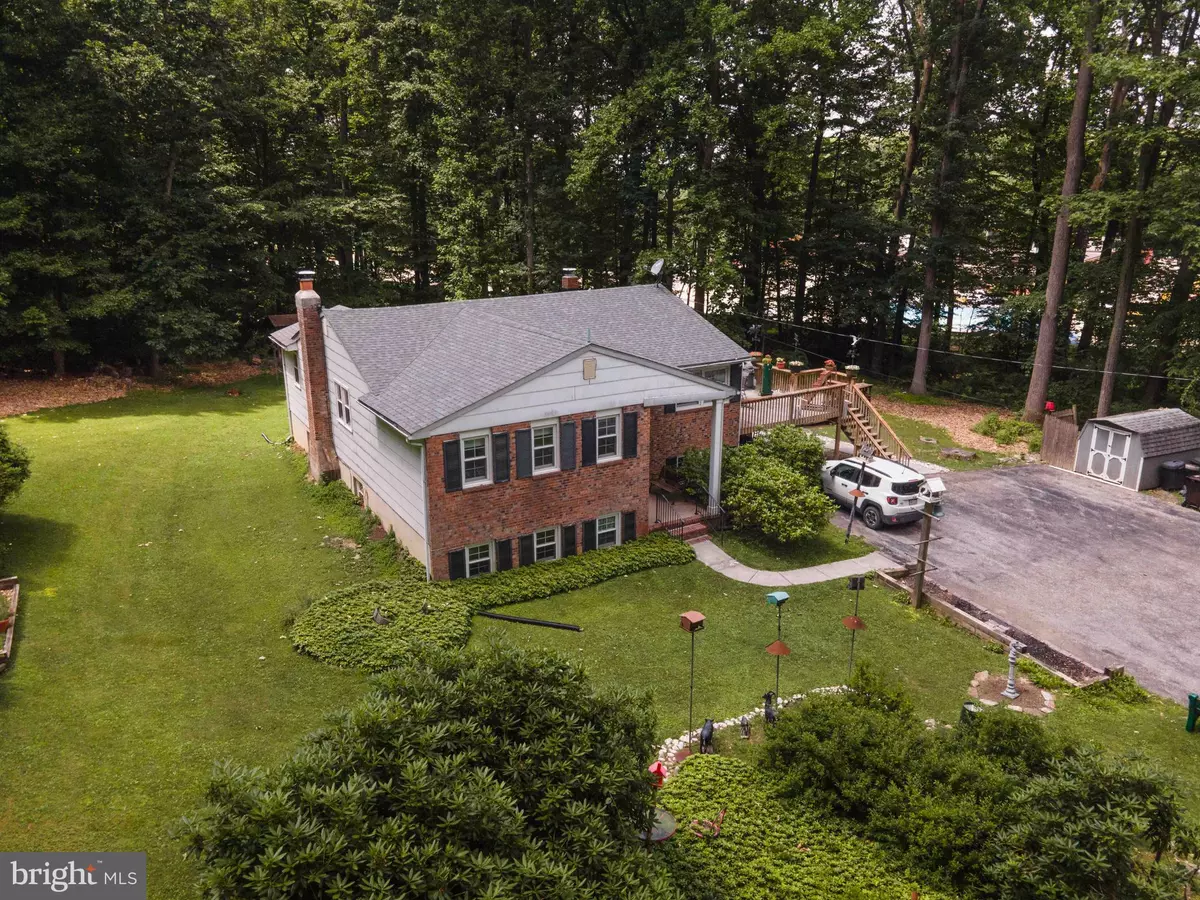
26 SHAMROCK HILL LN Malvern, PA 19355
3 Beds
3 Baths
3,013 SqFt
UPDATED:
11/22/2024 06:03 PM
Key Details
Property Type Single Family Home
Sub Type Detached
Listing Status Active
Purchase Type For Sale
Square Footage 3,013 sqft
Price per Sqft $182
Subdivision None Available
MLS Listing ID PACT2069762
Style Bi-level
Bedrooms 3
Full Baths 2
Half Baths 1
HOA Y/N N
Abv Grd Liv Area 3,013
Originating Board BRIGHT
Year Built 1971
Annual Tax Amount $6,436
Tax Year 2024
Lot Size 2.123 Acres
Acres 2.12
Lot Dimensions 0.00 x 0.00
Property Description
Location
State PA
County Chester
Area Charlestown Twp (10335)
Zoning R1
Rooms
Other Rooms Living Room, Dining Room, Bedroom 2, Bedroom 3, Kitchen, Family Room, Bedroom 1, Office, Utility Room, Workshop, Bathroom 1, Bathroom 2, Attic
Main Level Bedrooms 3
Interior
Interior Features Attic, Bar, Built-Ins, Carpet, Chair Railings, Floor Plan - Traditional, Formal/Separate Dining Room, Kitchen - Eat-In, Primary Bath(s), Bathroom - Stall Shower, Stove - Wood, Bathroom - Tub Shower, Window Treatments
Hot Water Electric
Heating Wood Burn Stove
Cooling Central A/C
Flooring Carpet, Ceramic Tile, Vinyl, Concrete
Fireplaces Number 1
Fireplaces Type Wood, Flue for Stove
Inclusions Pool Table, LL Wood Stove, Curtains T/O, Sheds, Kitchen Portable Island, Washer, Dryer, Kitchen Refrigerator(All Sold in As-Is Condition, No replacement, credit or repair provided)
Equipment Built-In Range, Dishwasher, Dryer, Dryer - Electric, Oven/Range - Electric, Refrigerator, Washer, Water Heater
Furnishings No
Fireplace Y
Window Features Double Hung,Vinyl Clad
Appliance Built-In Range, Dishwasher, Dryer, Dryer - Electric, Oven/Range - Electric, Refrigerator, Washer, Water Heater
Heat Source Oil
Laundry Lower Floor, Has Laundry, Washer In Unit, Dryer In Unit
Exterior
Exterior Feature Deck(s)
Garage Spaces 4.0
Utilities Available Electric Available, Propane, Cable TV, Other
Waterfront N
Water Access N
View Trees/Woods
Roof Type Shingle
Accessibility None
Porch Deck(s)
Total Parking Spaces 4
Garage N
Building
Lot Description Backs to Trees, Cul-de-sac, Front Yard, Rear Yard, Sloping, SideYard(s)
Story 1
Foundation Slab
Sewer On Site Septic
Water Well
Architectural Style Bi-level
Level or Stories 1
Additional Building Above Grade, Below Grade
Structure Type Paneled Walls,Dry Wall
New Construction N
Schools
School District Great Valley
Others
Pets Allowed Y
Senior Community No
Tax ID 35-07 -0035.0300
Ownership Fee Simple
SqFt Source Assessor
Acceptable Financing Cash, Conventional
Horse Property N
Listing Terms Cash, Conventional
Financing Cash,Conventional
Special Listing Condition Standard
Pets Description Cats OK, Dogs OK







