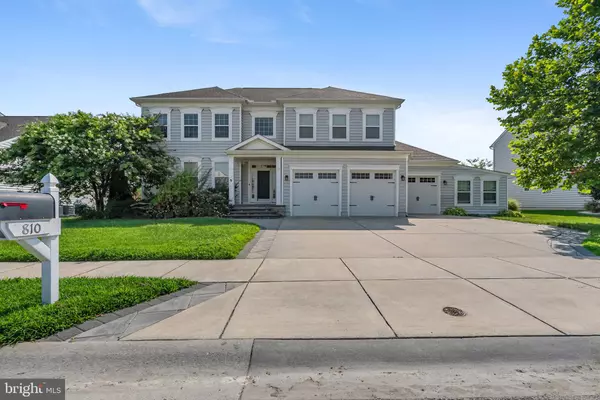810 ASHBY DR Middletown, DE 19709
5 Beds
5 Baths
5,225 SqFt
UPDATED:
Key Details
Property Type Single Family Home
Sub Type Detached
Listing Status Active
Purchase Type For Sale
Square Footage 5,225 sqft
Price per Sqft $181
Subdivision Ashbys Place
MLS Listing ID DENC2086198
Style Colonial
Bedrooms 5
Full Baths 4
Half Baths 1
HOA Fees $18/qua
HOA Y/N Y
Abv Grd Liv Area 5,225
Year Built 2015
Available Date 2025-08-01
Annual Tax Amount $6,590
Tax Year 2024
Lot Size 0.260 Acres
Acres 0.26
Lot Dimensions 0.00 x 0.00
Property Sub-Type Detached
Source BRIGHT
Property Description
From the moment you step inside, you're greeted by a dramatic two-story foyer, sweeping hardwood staircase, and rich dark hardwood flooring throughout. The heart of the home is a gourmet kitchen featuring granite countertops, a large prep island, stainless steel appliances, double wall ovens, walk-in pantry, and a sunlit morning room that flows into the family room with gas fireplace—perfect for gatherings.
A spacious formal dining room, elegant living room, and a private home office complete the open-concept main floor, along with a powder room and laundry room with utility sink.
Upstairs, retreat to a lavish owner's suite with dual walk-in closets and a spa-style bath. The second bedroom is a private en-suite, and bedrooms three and four are connected by a Jack & Jill bath. Every bedroom offers ample closet space, custom lighting, and comfort.
The finished lower level boasts a sleek wet bar with granite countertops and wine fridge, recreation areas, a fifth bedroom, full bathroom, and two egress windows—an ideal space for guests or extended stays.
Step outside and discover your private backyard paradise: an L-shaped heated saltwater pool, Trex deck, custom paver patio, and fully equipped outdoor kitchen with high-end appliances, stone bar seating, and built-in firepit. Tucked beside the 3-car garage, the pool house offers a full bathroom and its own climate control—perfect for entertaining or relaxing poolside.
Every detail in this home has been elevated—from custom closet systems to motion-sensor lighting and upgraded fixtures throughout. This is more than a home—it's a lifestyle.
Schedule your private tour today and experience one of the most stunning homes in Ashby's Place.
Location
State DE
County New Castle
Area South Of The Canal (30907)
Zoning S
Rooms
Basement Full, Fully Finished
Interior
Hot Water Electric
Heating Forced Air
Cooling Central A/C
Fireplaces Number 1
Fireplace Y
Heat Source Natural Gas
Exterior
Exterior Feature Deck(s), Patio(s)
Parking Features Garage - Front Entry
Garage Spaces 3.0
Water Access N
Accessibility None
Porch Deck(s), Patio(s)
Attached Garage 3
Total Parking Spaces 3
Garage Y
Building
Story 2
Foundation Concrete Perimeter
Sewer Public Sewer
Water Public
Architectural Style Colonial
Level or Stories 2
Additional Building Above Grade, Below Grade
New Construction N
Schools
School District Appoquinimink
Others
Pets Allowed Y
Senior Community No
Tax ID 13-014.30-402
Ownership Fee Simple
SqFt Source Assessor
Acceptable Financing Cash, Conventional, FHA, VA
Listing Terms Cash, Conventional, FHA, VA
Financing Cash,Conventional,FHA,VA
Special Listing Condition Standard
Pets Allowed No Pet Restrictions






