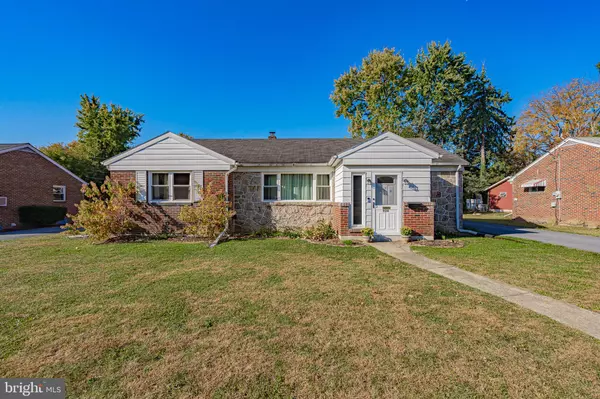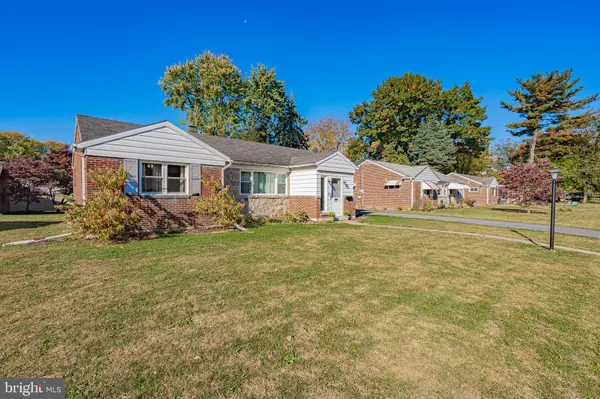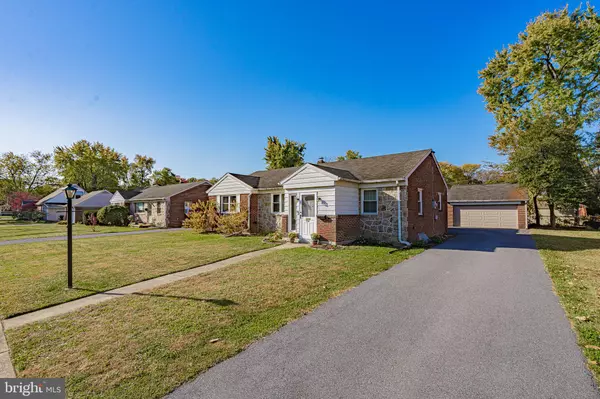$335,000
$345,000
2.9%For more information regarding the value of a property, please contact us for a free consultation.
924 N 23RD ST Allentown, PA 18104
3 Beds
2 Baths
1,678 SqFt
Key Details
Sold Price $335,000
Property Type Single Family Home
Sub Type Detached
Listing Status Sold
Purchase Type For Sale
Square Footage 1,678 sqft
Price per Sqft $199
Subdivision College Heights
MLS Listing ID PALH2010382
Sold Date 01/07/25
Style Ranch/Rambler
Bedrooms 3
Full Baths 2
HOA Y/N N
Abv Grd Liv Area 1,678
Originating Board BRIGHT
Year Built 1956
Annual Tax Amount $6,348
Tax Year 2022
Lot Size 8,400 Sqft
Acres 0.19
Lot Dimensions 70.00 x 120.00
Property Description
All stone & brick ranch in the heart of West End Allentown. Completely remodeled kitchen (2017) connects the formal combination living/dining room in front of the house from the large, bright, family room in the rear of home. Do not miss the wet bar and full bath that is part of this great room. Bi-fold doors open to the third bedroom that could alternatively be used as office space or flex space. Two additional bedrooms and a full bath complete this one floor living home. Hardwood is found underneath the original part of house. Two zone oil heat allows for separate control of main house and family room addition. Central air keeps entire house cool in the summer. Replacement windows and doors (2008-2012) keep home efficient. Two car detached garage has newer garage door and driveway (2018-2019). This house has been lovingly cared for by the current owner for over 30 years. It is now ready for the next owner to come put their personal touch on it.
Location
State PA
County Lehigh
Area Allentown City (12302)
Zoning R-L
Direction East
Rooms
Basement Interior Access, Partial, Windows, Unfinished, Shelving
Main Level Bedrooms 3
Interior
Interior Features Bar, Bathroom - Tub Shower, Bathroom - Walk-In Shower, Cedar Closet(s), Ceiling Fan(s), Combination Dining/Living, Entry Level Bedroom, Family Room Off Kitchen, Flat, Floor Plan - Traditional, Recessed Lighting, Upgraded Countertops, Window Treatments
Hot Water Oil
Heating Baseboard - Hot Water
Cooling Central A/C
Flooring Hardwood, Luxury Vinyl Plank, Ceramic Tile, Partially Carpeted
Equipment Built-In Microwave, Dishwasher, Disposal, Dryer - Electric, Extra Refrigerator/Freezer, Oven/Range - Electric, Refrigerator, Washer, Water Conditioner - Owned
Furnishings No
Fireplace N
Window Features Replacement,Energy Efficient
Appliance Built-In Microwave, Dishwasher, Disposal, Dryer - Electric, Extra Refrigerator/Freezer, Oven/Range - Electric, Refrigerator, Washer, Water Conditioner - Owned
Heat Source Oil
Laundry Basement
Exterior
Parking Features Garage - Front Entry, Garage Door Opener
Garage Spaces 4.0
Utilities Available Cable TV Available
Water Access N
Roof Type Asbestos Shingle
Accessibility Doors - Swing In, 2+ Access Exits, Low Pile Carpeting, No Stairs
Total Parking Spaces 4
Garage Y
Building
Story 1
Foundation Block
Sewer Public Sewer
Water Public
Architectural Style Ranch/Rambler
Level or Stories 1
Additional Building Above Grade, Below Grade
New Construction N
Schools
Elementary Schools Muhlenberg
Middle Schools Trexler
High Schools William Allen
School District Allentown
Others
Senior Community No
Tax ID 548791965956-00001
Ownership Fee Simple
SqFt Source Assessor
Horse Property N
Special Listing Condition Standard
Read Less
Want to know what your home might be worth? Contact us for a FREE valuation!

Our team is ready to help you sell your home for the highest possible price ASAP

Bought with INDIRA A BAUTISTA • EXP Realty, LLC





