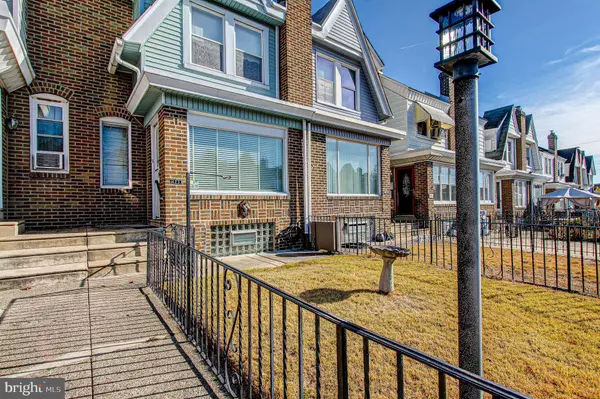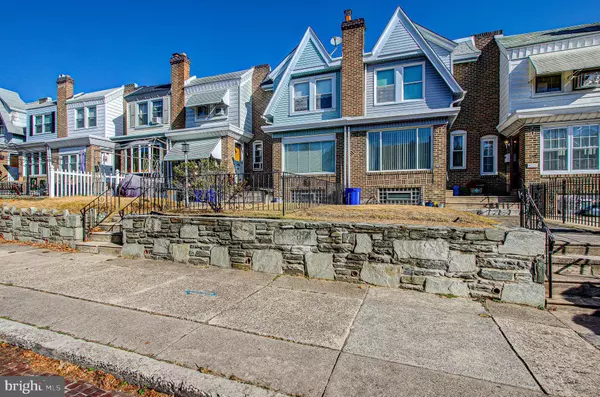$210,000
$205,000
2.4%For more information regarding the value of a property, please contact us for a free consultation.
4231 STIRLING ST Philadelphia, PA 19135
3 Beds
2 Baths
1,226 SqFt
Key Details
Sold Price $210,000
Property Type Townhouse
Sub Type Interior Row/Townhouse
Listing Status Sold
Purchase Type For Sale
Square Footage 1,226 sqft
Price per Sqft $171
Subdivision Mayfair
MLS Listing ID PAPH2423680
Sold Date 01/09/25
Style AirLite
Bedrooms 3
Full Baths 1
Half Baths 1
HOA Y/N N
Abv Grd Liv Area 1,226
Originating Board BRIGHT
Year Built 1950
Annual Tax Amount $2,354
Tax Year 2024
Lot Size 1,272 Sqft
Acres 0.03
Lot Dimensions 15.00 x 83.00
Property Description
This Solid Brick and Stone Masonry Home was Beautifully Maintained by the Original Homeowners Since 1950! Features Three Bedrooms, Hardwood Floors Throughout the First and Second Floor, Main Bath on the Second Floor with Uprated Vanity and Tile Flooring, Large Living Room and Dining Room with Alcove Area, Beautiful Crystal Chandelier and Sconces. Nice Sized Kitchen with Door that Leads to the shared Balcony. Solid Wood Doors Throughout Home with Antique Knobs. Tiffany Chandeliers in each of the Bedrooms and Kitchen. Solid Basement Foundation with Closets, Storage Selves, Washer, Dryer and a Commode Room. Door to One Car Garage. Garage Door Opener. Exterior Walkout Door. One Car Parking in Driveway. Updated Windows installed Throughout. Main Sewer Pipe was Replaced with PVC. Many Plumbing Updates as Original Owners were Plumbers. Newer Hot Water Heater. Upgraded 200 Amp Electrical Service. Whole House Smart Alarm System. Located on a Quiet Street with Little Traffic. Great Location for Access to 95 and Public Transportation.
Location
State PA
County Philadelphia
Area 19135 (19135)
Zoning RSA5
Rooms
Basement Outside Entrance, Poured Concrete, Shelving, Unfinished, Walkout Level
Interior
Hot Water Natural Gas
Heating Radiator
Cooling None
Flooring Ceramic Tile, Hardwood
Fireplace N
Heat Source Natural Gas
Laundry Basement
Exterior
Exterior Feature Balcony, Porch(es)
Parking Features Additional Storage Area, Garage - Rear Entry, Garage Door Opener
Garage Spaces 2.0
Water Access N
Accessibility Doors - Swing In
Porch Balcony, Porch(es)
Attached Garage 1
Total Parking Spaces 2
Garage Y
Building
Story 3
Foundation Concrete Perimeter
Sewer Public Sewer
Water Public
Architectural Style AirLite
Level or Stories 3
Additional Building Above Grade, Below Grade
New Construction N
Schools
School District Philadelphia City
Others
Senior Community No
Tax ID 552057300
Ownership Fee Simple
SqFt Source Assessor
Special Listing Condition Standard
Read Less
Want to know what your home might be worth? Contact us for a FREE valuation!

Our team is ready to help you sell your home for the highest possible price ASAP

Bought with Sze Wai Kwong • Central Realty Group LLC





