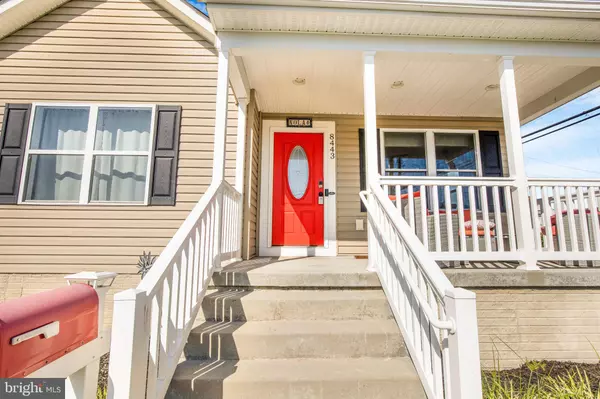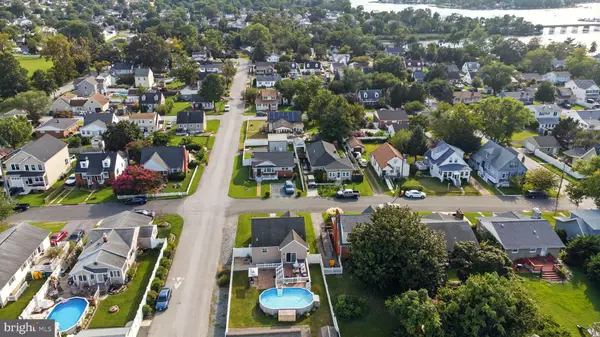Bought with Arianit Musliu • Redfin Corp
$450,000
$489,900
8.1%For more information regarding the value of a property, please contact us for a free consultation.
8443 CHURCH RD Pasadena, MD 21122
3 Beds
2 Baths
1,526 SqFt
Key Details
Sold Price $450,000
Property Type Single Family Home
Sub Type Detached
Listing Status Sold
Purchase Type For Sale
Square Footage 1,526 sqft
Price per Sqft $294
Subdivision Riviera Beach
MLS Listing ID MDAA2124440
Sold Date 10/10/25
Style Cape Cod
Bedrooms 3
Full Baths 2
HOA Y/N N
Abv Grd Liv Area 848
Year Built 2015
Available Date 2025-08-27
Annual Tax Amount $3,455
Tax Year 2024
Lot Size 6,250 Sqft
Acres 0.14
Property Sub-Type Detached
Source BRIGHT
Property Description
Don't miss this opportunity to own this well-maintained beautiful home with open floor plan on a corner lot with a fully vinyl fenced back yard, that has a double gat and a driveway, two sheds one is 8X24, Great large pool, 24X14 composite deck and a hard scaped area. There is a parking pad in the front as well for at least two cars and an eight-foot-deep front porch. Inside features newly updated kitchen with vinyl flooring throughout the main level, quartz counter tops with a breakfast bar, stainless appliances, ceramic bath, and open floor plan that will lead you to the deck. There is a pull-down staircase that takes you to a stand-up attic that could be finished. The lower level has two spacious bedrooms with windows, a full bath and another family/living room area with access to the back yard. Don't miss your opportunity to live in the sought after community in a house that is only 9 years old. Owner has water privilege to Rivera Beach boat Launch. This will not last long!
Location
State MD
County Anne Arundel
Zoning R5
Rooms
Basement Other, Walkout Stairs, Connecting Stairway
Main Level Bedrooms 1
Interior
Interior Features Attic, Built-Ins, Ceiling Fan(s), Dining Area, Entry Level Bedroom, Floor Plan - Open, Upgraded Countertops, Wood Floors
Hot Water 60+ Gallon Tank, Electric
Heating Heat Pump(s)
Cooling Central A/C
Equipment Built-In Microwave, Dishwasher, Dryer, Exhaust Fan, Oven - Self Cleaning, Oven/Range - Electric, Range Hood, Refrigerator, Stainless Steel Appliances, Washer, Water Heater
Fireplace N
Appliance Built-In Microwave, Dishwasher, Dryer, Exhaust Fan, Oven - Self Cleaning, Oven/Range - Electric, Range Hood, Refrigerator, Stainless Steel Appliances, Washer, Water Heater
Heat Source Electric
Exterior
Water Access N
Roof Type Composite
Accessibility None
Garage N
Building
Story 2.5
Foundation Concrete Perimeter, Permanent
Above Ground Finished SqFt 848
Sewer Public Sewer
Water Public
Architectural Style Cape Cod
Level or Stories 2.5
Additional Building Above Grade, Below Grade
New Construction N
Schools
School District Anne Arundel County Public Schools
Others
Pets Allowed Y
Senior Community No
Tax ID 020369326223700
Ownership Fee Simple
SqFt Source 1526
Acceptable Financing FHA, Conventional, Cash, Contract, VA
Listing Terms FHA, Conventional, Cash, Contract, VA
Financing FHA,Conventional,Cash,Contract,VA
Special Listing Condition Standard
Pets Allowed No Pet Restrictions
Read Less
Want to know what your home might be worth? Contact us for a FREE valuation!

Our team is ready to help you sell your home for the highest possible price ASAP







