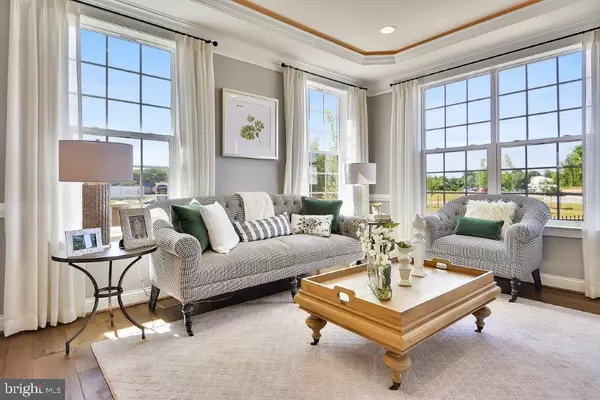
PHILADELPHIA RD Joppa, MD 21085
4 Beds
3 Baths
2,221 SqFt
UPDATED:
11/21/2024 09:45 PM
Key Details
Property Type Single Family Home
Sub Type Detached
Listing Status Active
Purchase Type For Sale
Square Footage 2,221 sqft
Price per Sqft $289
Subdivision Joppatowne
MLS Listing ID MDHR2028552
Style Traditional
Bedrooms 4
Full Baths 2
Half Baths 1
HOA Y/N N
Abv Grd Liv Area 2,221
Originating Board BRIGHT
Annual Tax Amount $22
Tax Year 2024
Lot Size 1.000 Acres
Acres 1.0
Property Description
options to expand up to 5,431 square feet of living space. The home has a two car garage and many elevations, including brick and stone combination fronts and craftsman styles. Inside, the home comes standard with 4 bedrooms and 2.5 baths with the option to add an additional bedroom and full bath in the basement. This dream home offers many upgrades such as a gourmet kitchen, stone or modern fireplace and a grand owner suite with optional spa bath. Choose from hundreds of features to personalize this home and make it your own.---Buyer may choose any of Caruso’s models that will fit on the lot, prices will vary. Photos are provided by the Builder. Photos and tours may display optional features and upgrades that are not included in the price. Final sq footage are approx. and will be finalized with final options. Upgrade options and custom changes are at an additional cost. Pictures shown are of proposed models and do not reflect the final appearance of the house and yard settings. All prices are subject to change without notice. Purchase price varies by chosen elevations and options. Price shown includes the Base House Price, The Lot and the Estimated Lot Finishing Cost Only. Builder tie-in is non-exclusive.
Location
State MD
County Harford
Zoning R1
Rooms
Other Rooms Living Room, Dining Room, Sitting Room, Bedroom 2, Bedroom 3, Bedroom 4, Kitchen, Family Room, Library, Breakfast Room, Bedroom 1, Laundry, Bathroom 1, Bathroom 2, Bathroom 3
Basement Heated, Interior Access, Sump Pump
Interior
Interior Features Crown Moldings, Floor Plan - Open, Walk-in Closet(s), Kitchen - Island, Kitchen - Eat-In, Combination Kitchen/Dining, Dining Area, Family Room Off Kitchen, Other
Hot Water Other
Cooling Central A/C, Programmable Thermostat
Flooring Tile/Brick, Luxury Vinyl Tile, Carpet
Equipment Built-In Microwave, ENERGY STAR Dishwasher, Oven - Self Cleaning, ENERGY STAR Refrigerator, Stainless Steel Appliances
Fireplace N
Window Features ENERGY STAR Qualified,Energy Efficient,Double Pane,Vinyl Clad,Screens,Insulated,Low-E
Appliance Built-In Microwave, ENERGY STAR Dishwasher, Oven - Self Cleaning, ENERGY STAR Refrigerator, Stainless Steel Appliances
Heat Source Other
Exterior
Garage Built In
Garage Spaces 2.0
Waterfront N
Water Access N
Roof Type Architectural Shingle
Accessibility 36\"+ wide Halls, 2+ Access Exits, Doors - Swing In
Attached Garage 2
Total Parking Spaces 2
Garage Y
Building
Story 2.5
Foundation Passive Radon Mitigation
Sewer Other
Water Other
Architectural Style Traditional
Level or Stories 2.5
Additional Building Above Grade
Structure Type 9'+ Ceilings,Dry Wall
New Construction Y
Schools
School District Harford County Public Schools
Others
Senior Community No
Tax ID 1301064800
Ownership Fee Simple
SqFt Source Estimated
Security Features Carbon Monoxide Detector(s)
Acceptable Financing Cash, Conventional, FHA, VA
Listing Terms Cash, Conventional, FHA, VA
Financing Cash,Conventional,FHA,VA
Special Listing Condition Standard







