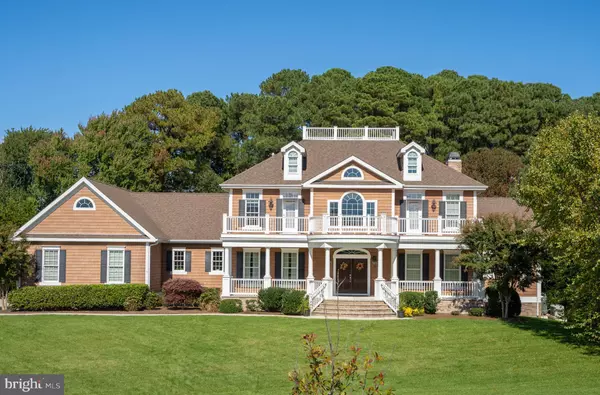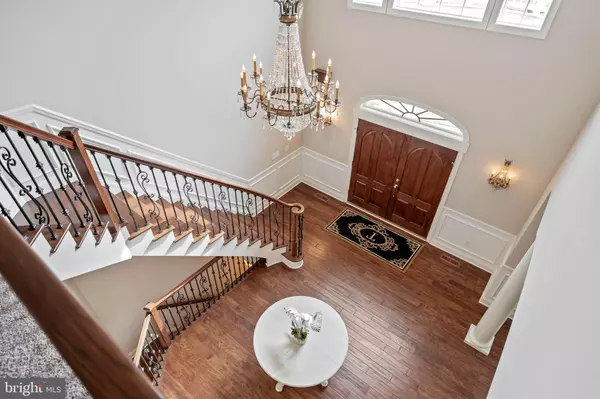36031 TARPON DR Lewes, DE 19958
6 Beds
8 Baths
10,857 SqFt
UPDATED:
01/08/2025 05:17 AM
Key Details
Property Type Single Family Home
Sub Type Detached
Listing Status Active
Purchase Type For Sale
Square Footage 10,857 sqft
Price per Sqft $262
Subdivision Wolfe Pointe
MLS Listing ID DESU2055202
Style Coastal,Georgian
Bedrooms 6
Full Baths 6
Half Baths 2
HOA Fees $1,200/ann
HOA Y/N Y
Abv Grd Liv Area 10,857
Originating Board BRIGHT
Year Built 2011
Annual Tax Amount $5,809
Tax Year 2023
Lot Size 0.870 Acres
Acres 0.87
Lot Dimensions 154.00 x 275.00
Property Description
Location
State DE
County Sussex
Area Lewes Rehoboth Hundred (31009)
Zoning AR-1
Rooms
Other Rooms Living Room, Dining Room, Primary Bedroom, Bedroom 2, Bedroom 3, Bedroom 4, Kitchen, Game Room, Family Room, Foyer, Breakfast Room, Bedroom 1, Exercise Room, In-Law/auPair/Suite, Laundry, Mud Room, Office, Recreation Room, Storage Room, Utility Room, Workshop, Media Room, Bedroom 6, Bathroom 1, Bathroom 2, Bathroom 3, Bonus Room, Primary Bathroom, Full Bath, Half Bath, Additional Bedroom
Basement Full, Daylight, Full, Fully Finished, Interior Access, Outside Entrance, Walkout Level
Main Level Bedrooms 1
Interior
Interior Features Bar, Breakfast Area, Butlers Pantry, Carpet, Central Vacuum, Combination Kitchen/Living, Double/Dual Staircase, Elevator, Entry Level Bedroom, Family Room Off Kitchen, Formal/Separate Dining Room, Kitchen - Eat-In, Kitchen - Island, Primary Bath(s), Recessed Lighting, Walk-in Closet(s), Wood Floors, Wet/Dry Bar, Additional Stairway
Hot Water Natural Gas, Tankless
Heating Heat Pump(s)
Cooling Central A/C
Flooring Carpet, Ceramic Tile, Wood
Fireplaces Number 2
Fireplaces Type Fireplace - Glass Doors, Gas/Propane
Equipment Built-In Microwave, Central Vacuum, Dishwasher, Disposal, Dryer, Extra Refrigerator/Freezer, Oven - Wall, Stainless Steel Appliances, Washer, Cooktop
Fireplace Y
Window Features Screens,Storm
Appliance Built-In Microwave, Central Vacuum, Dishwasher, Disposal, Dryer, Extra Refrigerator/Freezer, Oven - Wall, Stainless Steel Appliances, Washer, Cooktop
Heat Source Natural Gas
Laundry Main Floor
Exterior
Parking Features Garage Door Opener
Garage Spaces 3.0
Fence Rear
Utilities Available Cable TV, Natural Gas Available, Propane, Under Ground
Amenities Available Pool - Outdoor, Tennis Courts
Water Access N
View Trees/Woods
Roof Type Architectural Shingle
Accessibility None
Attached Garage 3
Total Parking Spaces 3
Garage Y
Building
Story 4
Foundation Concrete Perimeter
Sewer Public Sewer
Water Public
Architectural Style Coastal, Georgian
Level or Stories 4
Additional Building Above Grade
New Construction N
Schools
High Schools Cape Henlopen
School District Cape Henlopen
Others
HOA Fee Include Pool(s),Road Maintenance,Snow Removal,Common Area Maintenance,Recreation Facility
Senior Community No
Tax ID 335-09.00-178.00
Ownership Fee Simple
SqFt Source Assessor
Special Listing Condition Standard






