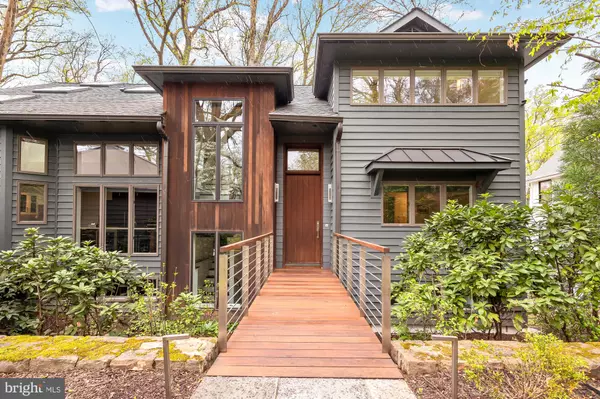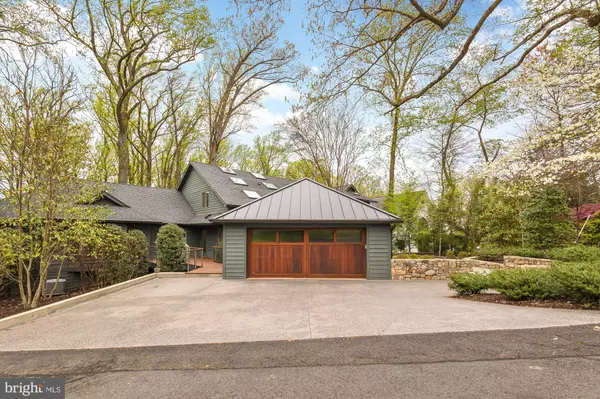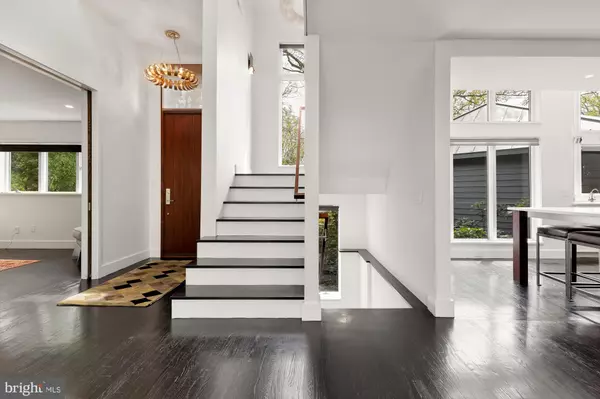GET MORE INFORMATION
$ 2,665,000
$ 2,800,000 4.8%
1934 MASSACHUSETTS AVE Mclean, VA 22101
7 Beds
6 Baths
5,800 SqFt
UPDATED:
Key Details
Sold Price $2,665,000
Property Type Single Family Home
Sub Type Detached
Listing Status Sold
Purchase Type For Sale
Square Footage 5,800 sqft
Price per Sqft $459
Subdivision Franklin Park
MLS Listing ID VAFX2174402
Sold Date 01/06/25
Style Transitional,Contemporary
Bedrooms 7
Full Baths 6
HOA Y/N N
Abv Grd Liv Area 4,222
Originating Board BRIGHT
Year Built 1990
Annual Tax Amount $24,763
Tax Year 2024
Lot Size 0.989 Acres
Acres 0.99
Property Description
Welcome to your contemporary retreat in the heart of Franklin Park, where luxury meets functionality in this meticulously designed home. Boasting an attached two-bedroom + a den apartment, a sprawling two separate two-car garages, and an array of modern amenities, this residence is sure to exceed your expectations.
Step inside the main house and discover a world of elegance and comfort. The entire home is flooded with light from the floor to ceiling windows. There are multiple vantage points to take in the natural beauty of the backyard.
Enjoy meals in the dining room, surrounded by floor-to-ceiling windows that frame the tranquil backyard. The den, with its pocket doors and full bathroom, offers versatility and privacy, while the open kitchen beckons with Plain and Fancy cabinetry, quartz countertops and high-end appliances from Viking, Miele, and Thermador, and a spacious pantry. There is space at the island to eat or for more formal affairs the dining room has the best view. With two dishwashers and double sinks in the kitchen, entertaining is a breeze.
The upper level features four bedrooms, including an inviting owner's suite that offers panoramic views of the nearly one-acre wooded lot. Relax and unwind in the spa-like owner's bathroom, complete with a separate shower, soaking tub, and built-in shelving in the walk-in closet.
Two of the four bedrooms on the upper level feature charming lofts, providing the perfect space for relaxation and contemplation amidst the beauty of nature. Floor-to-ceiling windows flood the main level with natural light, offering a seamless connection to the outdoors. The open floor plan is complemented by high ceilings and privacy features, creating a serene atmosphere throughout the family room, which boasts a cozy gas fireplace.
Venture downstairs to the lower level, where endless possibilities await. Here, you'll find an additional bedroom, workout room, game room, recreation area, workshop, full bathroom, and even a dark room for your creative pursuits. Step outside onto the lower level deck or access the second two-car garage, providing ample space for vehicles and storage.
The two-level decks offer plenty of space for outdoor entertaining and relaxation, while the wooded backyard ensures privacy and serenity. This home underwent major renovations in 2013-2014 designed by architect Randall Mars and Thorsen construction. The kitchen was renovated in 2020.
For added convenience, the hallway from the two-car garage leads to a separate entrance for the two-bedroom apartment. Complete with its own gourmet kitchen, family room, laundry, and full bathroom, as well as a private deck, this apartment offers both comfort and independence.
Experience the perfect blend of contemporary living and natural beauty in this extraordinary Franklin Park residence. Schedule your private tour today and discover the endless possibilities awaiting you in this stunning home.
Location
State VA
County Fairfax
Zoning 120
Rooms
Other Rooms Living Room, Dining Room, Primary Bedroom, Bedroom 3, Bedroom 4, Bedroom 5, Kitchen, Game Room, Family Room, Den, Bedroom 1, 2nd Stry Fam Ovrlk, Exercise Room, Great Room, Laundry, Photo Lab/Darkroom, Storage Room, Utility Room, Workshop, Bedroom 6, Bathroom 1, Primary Bathroom, Full Bath, Additional Bedroom
Basement Daylight, Partial, Fully Finished, Outside Entrance, Rear Entrance
Main Level Bedrooms 2
Interior
Interior Features Formal/Separate Dining Room, Kitchen - Island, Primary Bath(s), Skylight(s), 2nd Kitchen, Breakfast Area, Built-Ins, Dining Area, Entry Level Bedroom, Exposed Beams, Family Room Off Kitchen, Kitchen - Gourmet, Wine Storage
Hot Water Natural Gas
Heating Central
Cooling Central A/C
Fireplaces Number 2
Fireplaces Type Gas/Propane
Equipment Cooktop, Dishwasher, Disposal, Microwave, Oven/Range - Gas, Exhaust Fan, Stainless Steel Appliances, Washer/Dryer Stacked, Icemaker
Furnishings No
Fireplace Y
Appliance Cooktop, Dishwasher, Disposal, Microwave, Oven/Range - Gas, Exhaust Fan, Stainless Steel Appliances, Washer/Dryer Stacked, Icemaker
Heat Source Natural Gas
Laundry Upper Floor, Washer In Unit
Exterior
Exterior Feature Deck(s)
Parking Features Garage - Front Entry, Garage Door Opener, Oversized
Garage Spaces 4.0
Water Access N
Roof Type Architectural Shingle,Metal
Accessibility None
Porch Deck(s)
Attached Garage 4
Total Parking Spaces 4
Garage Y
Building
Lot Description Backs to Trees, Landscaping, Partly Wooded, Rear Yard
Story 3
Foundation Slab
Sewer Public Sewer
Water Public
Architectural Style Transitional, Contemporary
Level or Stories 3
Additional Building Above Grade, Below Grade
New Construction N
Schools
Elementary Schools Chesterbrook
Middle Schools Longfellow
High Schools Mclean
School District Fairfax County Public Schools
Others
Senior Community No
Tax ID 0411 13040008A
Ownership Fee Simple
SqFt Source Assessor
Horse Property N
Special Listing Condition Standard

Bought with Darren E Robertson • Samson Properties





