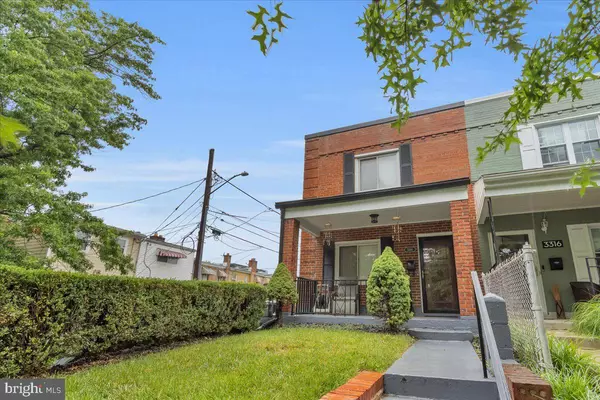3314 AMES ST NE Washington, DC 20019
2 Beds
2 Baths
1,232 SqFt
UPDATED:
01/02/2025 05:57 PM
Key Details
Property Type Townhouse
Sub Type End of Row/Townhouse
Listing Status Active
Purchase Type For Sale
Square Footage 1,232 sqft
Price per Sqft $369
Subdivision River Terrace
MLS Listing ID DCDC2134248
Style Other
Bedrooms 2
Full Baths 1
Half Baths 1
HOA Y/N N
Abv Grd Liv Area 832
Originating Board BRIGHT
Year Built 1943
Annual Tax Amount $1,462
Tax Year 2024
Lot Size 1,474 Sqft
Acres 0.03
Property Description
Welcome to this beautiful end-unit row home in River Terrace, where classic elegance meets modern convenience. This well-maintained, three-level residence offers two spacious bedrooms, 1.5 bathrooms, and gleaming hardwood floors throughout. The lower level provides versatile additional living space—perfect as a family room, home office, or entertainment area—and includes a flat-screen TV for your enjoyment.
Nestled near scenic parks like River Terrace Park, Anacostia Park, and Kingman & Heritage Islands, this home is surrounded by lush trails ideal for walking, biking, and outdoor recreation. With quick access to the Orange Line metro and the Benning Rd/H St. streetcar, commuting is a breeze. Enjoy the luxury of private off-street parking, plus a fenced backyard—perfect for summer barbecues, gardening, or simply relaxing in a serene setting.
Don't miss this rare chance to own a home in one of DC's most desirable neighborhoods. Schedule your tour today and discover a lifestyle that blends historic charm with contemporary comforts!
Location
State DC
County Washington
Zoning R3
Rooms
Basement Connecting Stairway, Full, Outside Entrance, Rear Entrance
Interior
Interior Features Ceiling Fan(s), Dining Area, Floor Plan - Traditional, Kitchen - Galley, Recessed Lighting, Wood Floors
Hot Water Natural Gas
Heating Hot Water
Cooling Central A/C
Flooring Hardwood, Ceramic Tile
Equipment Built-In Microwave, Dishwasher, Disposal, Dryer, Refrigerator, Stove, Washer, Water Heater
Furnishings No
Fireplace N
Window Features Double Hung,Double Pane
Appliance Built-In Microwave, Dishwasher, Disposal, Dryer, Refrigerator, Stove, Washer, Water Heater
Heat Source Natural Gas
Laundry Dryer In Unit, Washer In Unit
Exterior
Exterior Feature Porch(es), Deck(s)
Utilities Available Cable TV Available, Phone Available
Water Access N
Roof Type Metal
Accessibility None
Porch Porch(es), Deck(s)
Garage N
Building
Story 2
Foundation Brick/Mortar
Sewer Public Sewer
Water Public
Architectural Style Other
Level or Stories 2
Additional Building Above Grade, Below Grade
Structure Type Dry Wall
New Construction N
Schools
School District District Of Columbia Public Schools
Others
Pets Allowed Y
Senior Community No
Tax ID 5000/S/0058
Ownership Fee Simple
SqFt Source Estimated
Security Features Carbon Monoxide Detector(s),Motion Detectors,Security System,Smoke Detector
Acceptable Financing FHA, VA, Conventional, Cash
Horse Property N
Listing Terms FHA, VA, Conventional, Cash
Financing FHA,VA,Conventional,Cash
Special Listing Condition Standard
Pets Allowed Dogs OK, Cats OK






