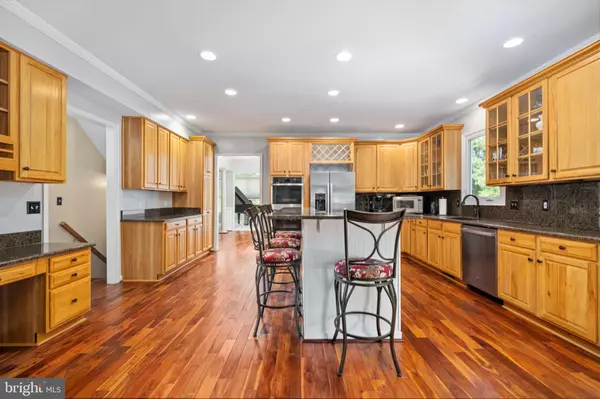
14 MERIDAN LN Stafford, VA 22556
6 Beds
5 Baths
5,876 SqFt
UPDATED:
10/23/2024 07:47 PM
Key Details
Property Type Single Family Home
Sub Type Detached
Listing Status Active
Purchase Type For Sale
Square Footage 5,876 sqft
Price per Sqft $190
Subdivision Seven Lakes
MLS Listing ID VAST2030366
Style Colonial
Bedrooms 6
Full Baths 5
HOA Fees $210/qua
HOA Y/N Y
Abv Grd Liv Area 3,916
Originating Board BRIGHT
Year Built 1996
Annual Tax Amount $6,246
Tax Year 2022
Lot Size 3.000 Acres
Acres 3.0
Property Description
This 6-bedroom, 5-bathroom home is a perfect blend of elegance and functionality. The main level is adorned with gorgeous acacia hardwood floors, crown molding, chair rails, and shadow boxes, showcasing meticulous attention to detail. The chef's kitchen is equipped with granite countertops, brand-new stainless steel appliances, maple cabinetry, a double wall oven, gas cooking, an island, and a table area for casual dining. A door from the kitchen leads to the expansive back deck, perfect for outdoor dining and enjoying the pool view. The formal dining room features a beautiful bay window, while the sunroom boasts large windows and a cathedral ceiling, flooding the space with natural light. The family room, complete with a gorgeous blue stone hearth fireplace, offers a cozy spot for relaxation. A main-level bedroom with direct access to a full bathroom can serve as an office or library.
Upstairs, four carpeted bedrooms provide comfort and space. The primary bedroom is a luxurious retreat with a vaulted ceiling, two walk-in closets, and a gas fireplace. The en suite bathroom includes a jetted soaking tub and dual vanities. The second bedroom has its own private bathroom with a tub, while the third and fourth bedrooms share a traditional hall bathroom with a tub and dual vanity. A conveniently located laundry room completes this level.
The fully finished basement adds even more living space, featuring a spacious rec room with a wet bar, a den (currently used as a NTC bedroom), and a full bathroom. There is also a pool room with a tile floor, perfect for a changing area or storing pool equipment. This room leads to the covered patio area and the breathtaking backyard- a stunning setting for relaxing and entertaining.
Thoughtful updates in recent years provide peace of mind: brand new stainless steel kitchen appliances (2024), new Trane HVAC including furnace (2021), new roof on home and barn (2019), blue stone hearth (2018), acacia wood floors (2017).
14 Meridan Ln offers a blend of luxury and practicality that makes this home a true standout in Seven Lakes. Whether you're relaxing by the pool, hosting friends and loved ones, or tending to your horses, this property provides a unique blend of comfort, style, and outdoor enjoyment.
Location
State VA
County Stafford
Zoning A1
Rooms
Other Rooms Living Room, Dining Room, Primary Bedroom, Bedroom 2, Bedroom 3, Bedroom 4, Kitchen, Family Room, Den, Bedroom 1, Sun/Florida Room, Exercise Room, Laundry, Recreation Room, Bathroom 1, Bathroom 2, Bathroom 3, Primary Bathroom, Full Bath
Basement Interior Access, Outside Entrance, Fully Finished, Walkout Level
Main Level Bedrooms 1
Interior
Interior Features Attic, Carpet, Ceiling Fan(s), Chair Railings, Crown Moldings, Entry Level Bedroom, Formal/Separate Dining Room, Kitchen - Island, Primary Bath(s), Recessed Lighting, Bathroom - Soaking Tub, Bathroom - Stall Shower, Bathroom - Tub Shower, Upgraded Countertops, Walk-in Closet(s), Wet/Dry Bar, Wood Floors, Kitchen - Table Space
Hot Water Propane
Heating Forced Air, Zoned
Cooling Central A/C, Zoned
Flooring Hardwood, Carpet, Ceramic Tile
Fireplaces Number 2
Fireplaces Type Gas/Propane, Stone, Mantel(s)
Equipment Washer, Dryer, Dishwasher, Refrigerator, Icemaker, Oven - Wall, Oven - Double, Oven/Range - Gas, Stainless Steel Appliances, Water Heater
Fireplace Y
Appliance Washer, Dryer, Dishwasher, Refrigerator, Icemaker, Oven - Wall, Oven - Double, Oven/Range - Gas, Stainless Steel Appliances, Water Heater
Heat Source Propane - Owned
Exterior
Exterior Feature Deck(s), Patio(s), Porch(es)
Garage Garage - Side Entry, Inside Access, Garage Door Opener
Garage Spaces 2.0
Fence Other, Wood
Pool In Ground, Pool/Spa Combo, Heated
Waterfront N
Water Access N
Accessibility None
Porch Deck(s), Patio(s), Porch(es)
Attached Garage 2
Total Parking Spaces 2
Garage Y
Building
Story 3
Foundation Concrete Perimeter
Sewer Septic < # of BR
Water Public
Architectural Style Colonial
Level or Stories 3
Additional Building Above Grade, Below Grade
New Construction N
Schools
Elementary Schools Margaret Brent
Middle Schools Rodney Thompson
High Schools Mountain View
School District Stafford County Public Schools
Others
Senior Community No
Tax ID 27B 2A 158
Ownership Fee Simple
SqFt Source Assessor
Horse Property Y
Horse Feature Horses Allowed
Special Listing Condition Standard







