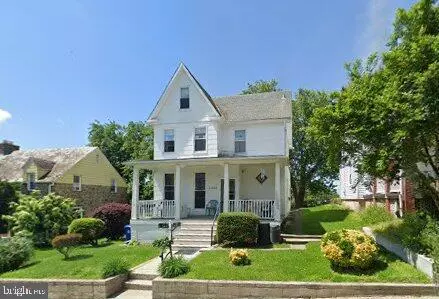2903 EVERGREEN AVE Baltimore, MD 21214
1,646 SqFt
UPDATED:
12/17/2024 06:12 PM
Key Details
Property Type Multi-Family
Sub Type Detached
Listing Status Active
Purchase Type For Sale
Square Footage 1,646 sqft
Price per Sqft $170
Subdivision Hamilton Heights
MLS Listing ID MDBA2130006
Style Colonial
Abv Grd Liv Area 1,646
Originating Board BRIGHT
Year Built 1922
Annual Tax Amount $3,675
Tax Year 2024
Property Description
Location
State MD
County Baltimore City
Zoning R-3
Rooms
Basement Other, Drainage System, Fully Finished, Heated
Interior
Interior Features Ceiling Fan(s), Crown Moldings, Floor Plan - Open
Hot Water Electric
Heating Hot Water & Baseboard - Electric
Cooling Window Unit(s)
Inclusions 3 refrigerators, 3 cook stoves, 7 ceiling fans, 7 window air conditioners
Equipment Oven - Single
Fireplace N
Appliance Oven - Single
Heat Source Electric
Exterior
Water Access N
Roof Type Other
Accessibility Other
Garage N
Building
Lot Description Front Yard, Level, Rear Yard
Foundation Other
Sewer Public Sewer
Water Public
Architectural Style Colonial
Additional Building Above Grade, Below Grade
New Construction N
Schools
School District Baltimore City Public Schools
Others
Tax ID 0327275412 014
Ownership Other
Acceptable Financing Cash, Conventional, FHA
Listing Terms Cash, Conventional, FHA
Financing Cash,Conventional,FHA
Special Listing Condition Standard


