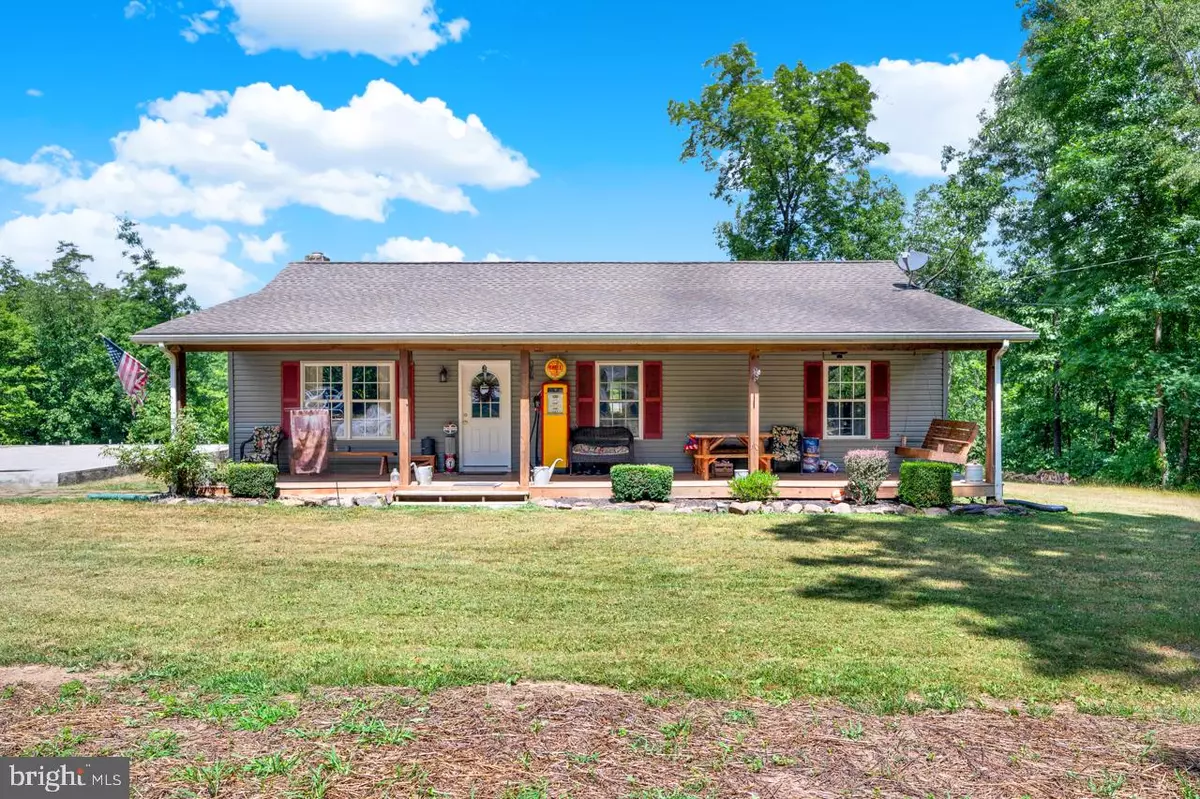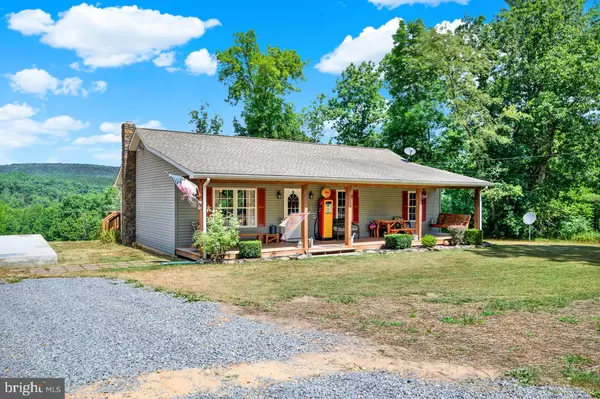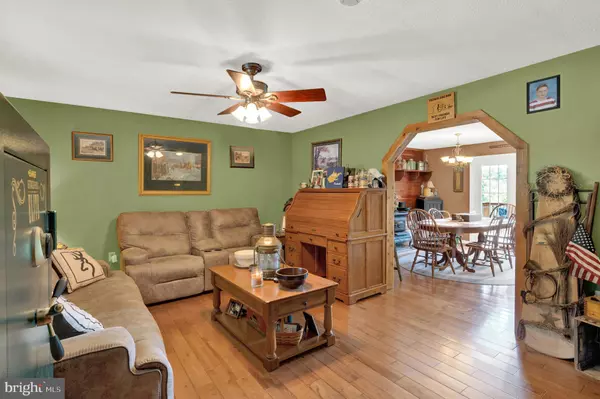232 RIVERWOOD TRL Augusta, WV 26704
4 Beds
3 Baths
1,608 SqFt
UPDATED:
12/22/2024 10:13 PM
Key Details
Property Type Single Family Home
Sub Type Detached
Listing Status Active
Purchase Type For Sale
Square Footage 1,608 sqft
Price per Sqft $266
Subdivision Cacapon Mountain Retreat
MLS Listing ID WVHS2004900
Style Ranch/Rambler
Bedrooms 4
Full Baths 3
HOA Fees $150/ann
HOA Y/N Y
Abv Grd Liv Area 1,344
Originating Board BRIGHT
Year Built 2008
Annual Tax Amount $823
Tax Year 2022
Lot Size 6.280 Acres
Acres 6.28
Property Description
Location
State WV
County Hampshire
Zoning 101
Rooms
Other Rooms Living Room, Dining Room, Bedroom 2, Bedroom 3, Kitchen, Bedroom 1, Recreation Room, Utility Room, Bathroom 1
Basement Partially Finished, Space For Rooms, Walkout Level
Main Level Bedrooms 3
Interior
Interior Features Attic, Ceiling Fan(s), Carpet, Entry Level Bedroom, Stove - Wood, Water Treat System, Window Treatments, Wood Floors
Hot Water Electric
Heating Heat Pump - Electric BackUp, Wood Burn Stove
Cooling Central A/C
Flooring Hardwood, Carpet
Equipment Built-In Microwave, Dishwasher, Extra Refrigerator/Freezer, Oven/Range - Electric, Refrigerator, Washer/Dryer Hookups Only
Fireplace N
Appliance Built-In Microwave, Dishwasher, Extra Refrigerator/Freezer, Oven/Range - Electric, Refrigerator, Washer/Dryer Hookups Only
Heat Source Electric, Wood
Laundry Basement, Hookup
Exterior
Exterior Feature Deck(s), Porch(es)
Garage Spaces 8.0
Carport Spaces 2
Amenities Available Picnic Area, Other
Water Access Y
View Mountain, Pond, River
Roof Type Architectural Shingle
Accessibility 2+ Access Exits, Level Entry - Main
Porch Deck(s), Porch(es)
Total Parking Spaces 8
Garage N
Building
Story 2
Foundation Slab
Sewer On Site Septic
Water Private, Well
Architectural Style Ranch/Rambler
Level or Stories 2
Additional Building Above Grade, Below Grade
New Construction N
Schools
School District Hampshire County Schools
Others
HOA Fee Include Common Area Maintenance,Road Maintenance,Other
Senior Community No
Tax ID 05 21007400000000
Ownership Fee Simple
SqFt Source Estimated
Acceptable Financing Cash, Conventional, FHA, USDA, VA, VHDA, Other
Listing Terms Cash, Conventional, FHA, USDA, VA, VHDA, Other
Financing Cash,Conventional,FHA,USDA,VA,VHDA,Other
Special Listing Condition Standard






