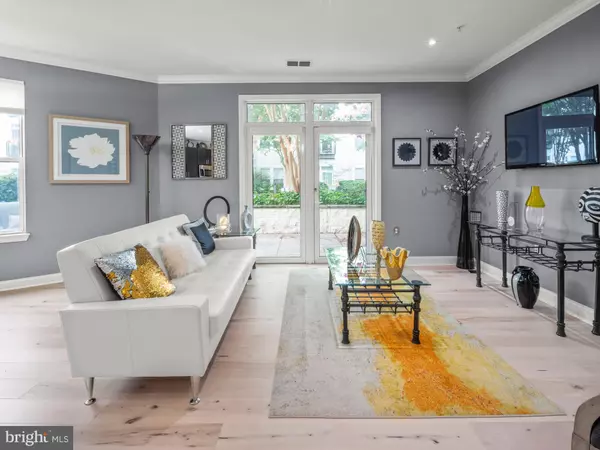
1391 PENNSYLVANIA AVE SE #254 Washington, DC 20003
2 Beds
2 Baths
978 SqFt
UPDATED:
11/18/2024 09:36 PM
Key Details
Property Type Condo
Sub Type Condo/Co-op
Listing Status Active
Purchase Type For Sale
Square Footage 978 sqft
Price per Sqft $598
Subdivision Capitol Hill
MLS Listing ID DCDC2151284
Style Contemporary
Bedrooms 2
Full Baths 2
Condo Fees $671/mo
HOA Y/N N
Abv Grd Liv Area 978
Originating Board BRIGHT
Year Built 2007
Annual Tax Amount $4,003
Tax Year 2023
Property Description
Location
State DC
County Washington
Zoning RESIDENTIAL
Rooms
Main Level Bedrooms 2
Interior
Interior Features Breakfast Area, Carpet, Ceiling Fan(s), Combination Dining/Living, Combination Kitchen/Dining, Dining Area, Entry Level Bedroom, Kitchen - Island, Primary Bath(s), Recessed Lighting, Bathroom - Soaking Tub, Bathroom - Tub Shower, Upgraded Countertops, Walk-in Closet(s), Wood Floors
Hot Water Electric
Heating Central
Cooling Central A/C
Equipment Built-In Microwave, Dishwasher, Disposal, Exhaust Fan, Icemaker, Oven/Range - Electric, Refrigerator, Stainless Steel Appliances, Stove, Water Heater, Washer/Dryer Stacked, Washer, Dryer
Fireplace N
Appliance Built-In Microwave, Dishwasher, Disposal, Exhaust Fan, Icemaker, Oven/Range - Electric, Refrigerator, Stainless Steel Appliances, Stove, Water Heater, Washer/Dryer Stacked, Washer, Dryer
Heat Source Electric
Exterior
Garage Basement Garage, Covered Parking, Garage Door Opener, Underground, Additional Storage Area
Garage Spaces 1.0
Parking On Site 1
Amenities Available Billiard Room, Club House, Concierge, Elevator, Meeting Room, Fitness Center, Common Grounds, Party Room
Waterfront N
Water Access N
Accessibility None
Total Parking Spaces 1
Garage Y
Building
Story 1
Unit Features Mid-Rise 5 - 8 Floors
Sewer Public Sewer
Water Public
Architectural Style Contemporary
Level or Stories 1
Additional Building Above Grade, Below Grade
New Construction N
Schools
School District District Of Columbia Public Schools
Others
Pets Allowed Y
HOA Fee Include Common Area Maintenance,Parking Fee,Ext Bldg Maint,Insurance,Reserve Funds,Sewer,Trash,Water
Senior Community No
Tax ID 1045//2049
Ownership Condominium
Special Listing Condition Standard
Pets Description No Pet Restrictions







