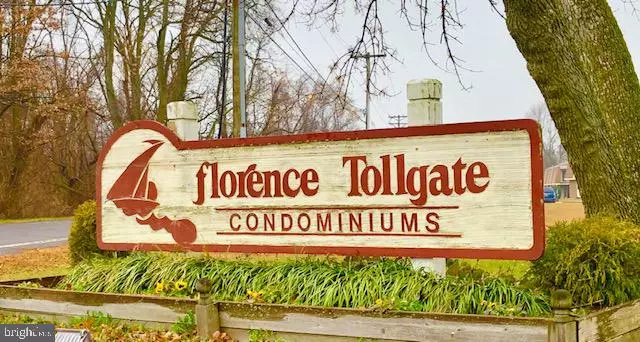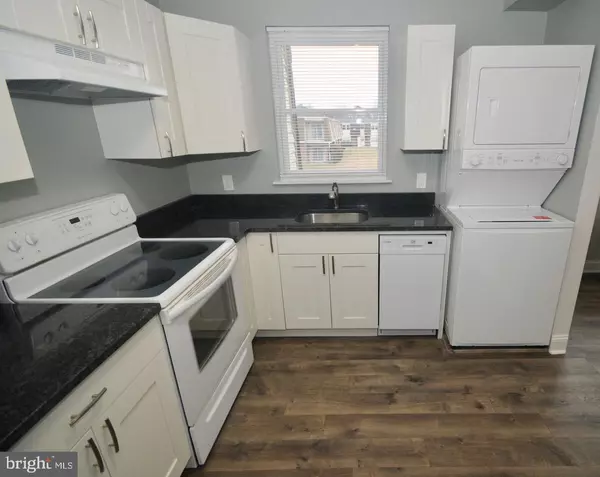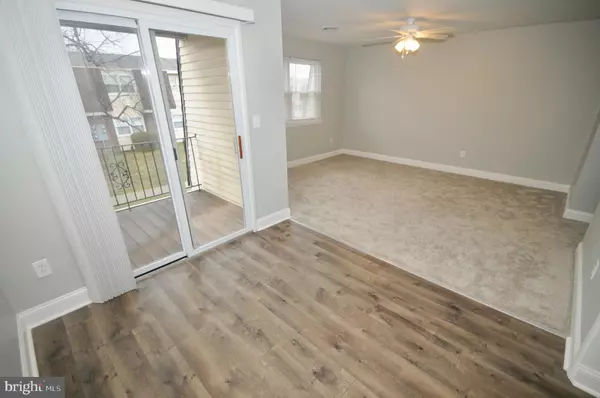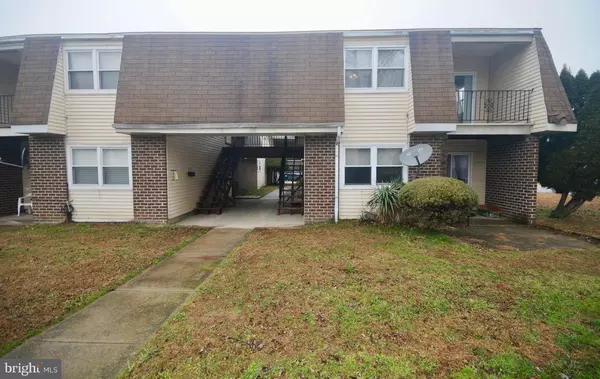26--8 FLORENCE TOLLGATE Florence, NJ 08518
2 Beds
2 Baths
960 SqFt
UPDATED:
01/18/2025 03:00 PM
Key Details
Property Type Single Family Home, Condo
Sub Type Unit/Flat/Apartment
Listing Status Active
Purchase Type For Sale
Square Footage 960 sqft
Price per Sqft $156
Subdivision Florence Tollgate
MLS Listing ID NJBL2070612
Style Traditional
Bedrooms 2
Full Baths 1
Half Baths 1
HOA Fees $902/mo
HOA Y/N Y
Abv Grd Liv Area 960
Originating Board BRIGHT
Year Built 1974
Annual Tax Amount $1,532
Tax Year 2024
Lot Dimensions 0.00 x 0.00
Property Description
Location
State NJ
County Burlington
Area Florence Twp (20315)
Zoning RES
Rooms
Other Rooms Living Room, Dining Room, Primary Bedroom, Bedroom 2, Kitchen
Main Level Bedrooms 2
Interior
Interior Features Carpet, Ceiling Fan(s), Combination Dining/Living, Floor Plan - Traditional, Kitchen - Table Space
Hot Water Electric
Heating Forced Air
Cooling Central A/C
Flooring Carpet, Luxury Vinyl Plank, Ceramic Tile
Equipment Refrigerator, Range Hood, Oven/Range - Electric, Washer/Dryer Stacked
Fireplace N
Window Features Replacement
Appliance Refrigerator, Range Hood, Oven/Range - Electric, Washer/Dryer Stacked
Heat Source Natural Gas
Laundry Main Floor, Washer In Unit, Dryer In Unit
Exterior
Exterior Feature Deck(s), Balcony
Amenities Available Pool - Outdoor
Water Access N
Roof Type Architectural Shingle
Accessibility None
Porch Deck(s), Balcony
Garage N
Building
Story 1
Unit Features Garden 1 - 4 Floors
Sewer Public Sewer
Water Public
Architectural Style Traditional
Level or Stories 1
Additional Building Above Grade, Below Grade
New Construction N
Schools
Elementary Schools Roebling School
Middle Schools Riverfront School
High Schools Florence Twp. Mem. H.S.
School District Florence Township Public Schools
Others
Pets Allowed Y
HOA Fee Include Pool(s),Water,Sewer,Snow Removal,Trash,Lawn Maintenance
Senior Community No
Tax ID 15-00155 26-00008-C2608
Ownership Condominium
Acceptable Financing Cash
Listing Terms Cash
Financing Cash
Special Listing Condition Standard
Pets Allowed Cats OK, Dogs OK






