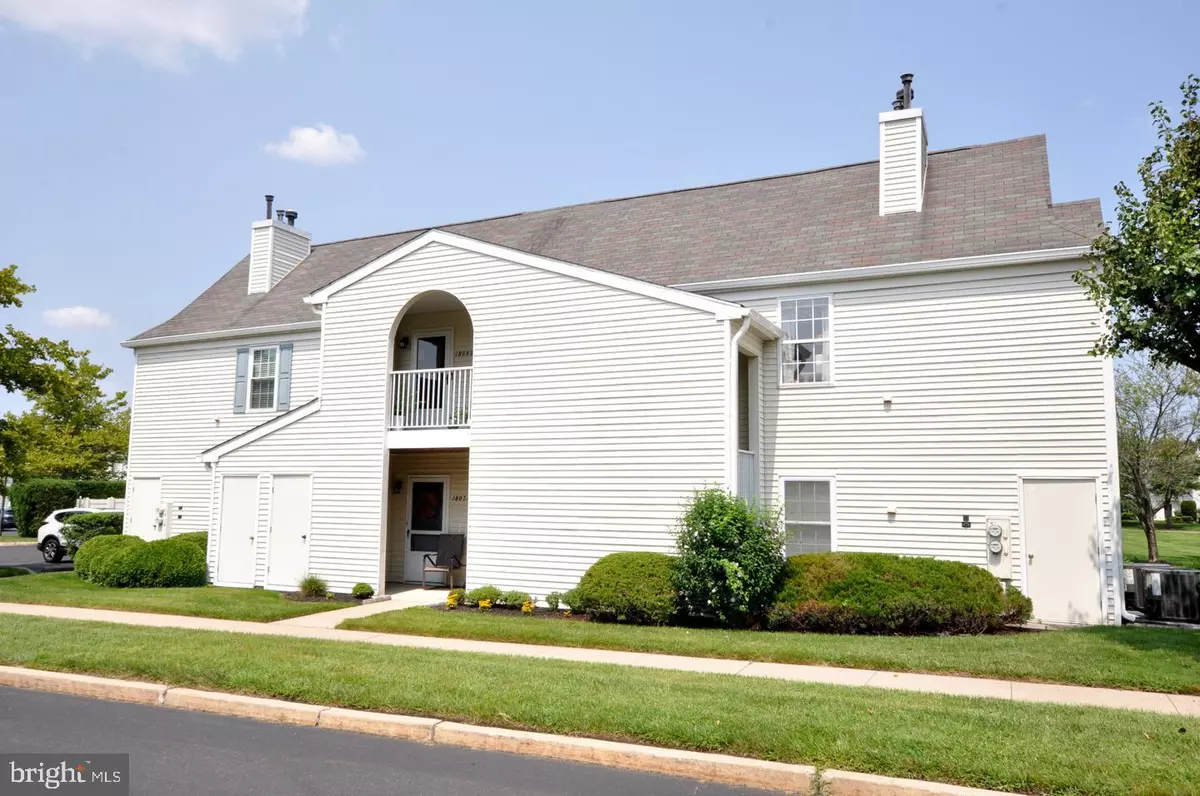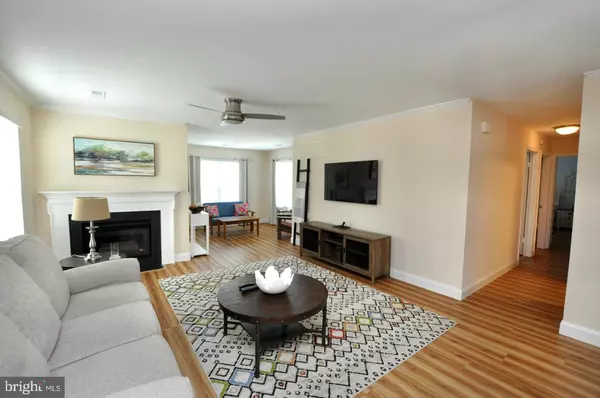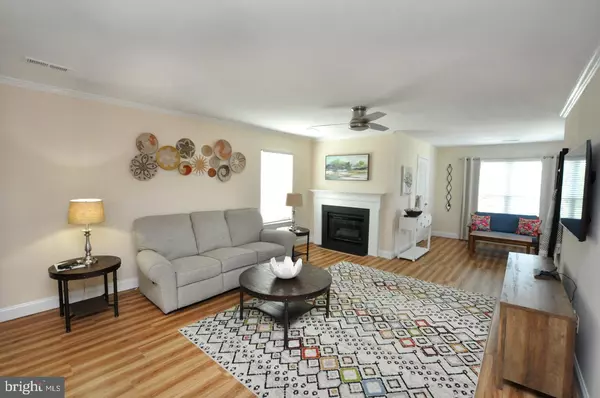GET MORE INFORMATION
$ 295,000
$ 295,000
1808-B STEEPLEBUSH TER #B Mount Laurel, NJ 08054
2 Beds
2 Baths
1,220 SqFt
UPDATED:
Key Details
Sold Price $295,000
Property Type Condo
Sub Type Condo/Co-op
Listing Status Sold
Purchase Type For Sale
Square Footage 1,220 sqft
Price per Sqft $241
Subdivision Holiday Village E
MLS Listing ID NJBL2071130
Sold Date 10/29/24
Style Contemporary
Bedrooms 2
Full Baths 2
Condo Fees $77/qua
HOA Fees $277/mo
HOA Y/N Y
Abv Grd Liv Area 1,220
Originating Board BRIGHT
Year Built 1989
Annual Tax Amount $3,845
Tax Year 2023
Lot Size 1,220 Sqft
Acres 0.03
Lot Dimensions 0.00 x 0.00
Property Description
Location
State NJ
County Burlington
Area Mount Laurel Twp (20324)
Zoning RESIDENTIAL
Rooms
Other Rooms Living Room, Dining Room, Primary Bedroom, Bedroom 2, Kitchen, Sun/Florida Room, Laundry
Main Level Bedrooms 2
Interior
Interior Features Ceiling Fan(s), Primary Bath(s), Dining Area, Kitchen - Eat-In
Hot Water Natural Gas
Heating Central
Cooling Central A/C
Flooring Carpet, Vinyl, Laminated
Equipment Built-In Range, Dishwasher, Disposal, Washer, Dryer
Fireplace N
Appliance Built-In Range, Dishwasher, Disposal, Washer, Dryer
Heat Source Natural Gas
Laundry Main Floor
Exterior
Garage Spaces 1.0
Parking On Site 1
Utilities Available Cable TV
Amenities Available Pool - Outdoor, Club House, Tennis Courts
Water Access N
Accessibility None
Total Parking Spaces 1
Garage N
Building
Lot Description Corner
Story 1
Unit Features Garden 1 - 4 Floors
Sewer Public Sewer
Water Public
Architectural Style Contemporary
Level or Stories 1
Additional Building Above Grade, Below Grade
New Construction N
Schools
Middle Schools Mount Laurel Hartford School
High Schools Lenape H.S.
School District Mount Laurel Township Public Schools
Others
Pets Allowed Y
HOA Fee Include Common Area Maintenance,Snow Removal,Lawn Maintenance,Trash,Ext Bldg Maint
Senior Community Yes
Age Restriction 55
Tax ID 24-01600-00193-C0006
Ownership Fee Simple
SqFt Source Estimated
Acceptable Financing Cash, Conventional
Horse Property N
Listing Terms Cash, Conventional
Financing Cash,Conventional
Special Listing Condition Standard
Pets Allowed Size/Weight Restriction

Bought with RAYMOND JOSEPH MARKEY • Tesla Realty Group LLC





