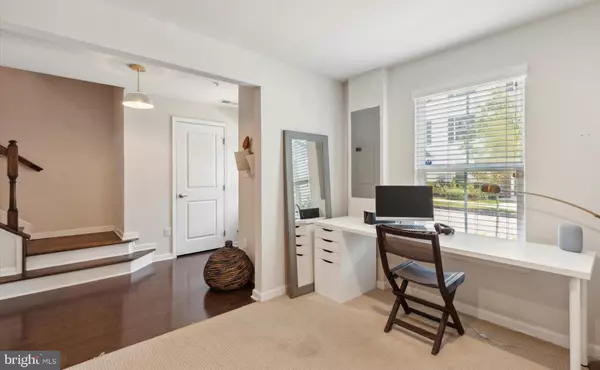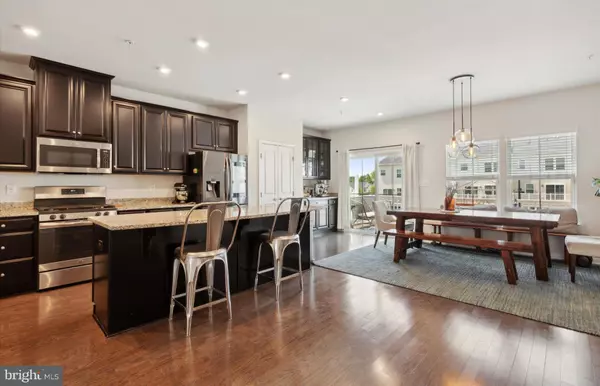
404 BLUE WELSH ST Malvern, PA 19355
3 Beds
3 Baths
2,000 SqFt
UPDATED:
11/18/2024 01:55 AM
Key Details
Property Type Townhouse
Sub Type Interior Row/Townhouse
Listing Status Under Contract
Purchase Type For Sale
Square Footage 2,000 sqft
Price per Sqft $294
Subdivision Atwater
MLS Listing ID PACT2072622
Style Traditional
Bedrooms 3
Full Baths 2
Half Baths 1
HOA Fees $205/mo
HOA Y/N Y
Abv Grd Liv Area 2,000
Originating Board BRIGHT
Year Built 2018
Annual Tax Amount $6,267
Tax Year 2024
Lot Size 920 Sqft
Acres 0.02
Property Description
Location
State PA
County Chester
Area East Whiteland Twp (10342)
Zoning RES
Rooms
Basement Daylight, Full
Interior
Interior Features Kitchen - Eat-In, Kitchen - Island, Pantry, Recessed Lighting
Hot Water Electric, Natural Gas
Heating Forced Air
Cooling Central A/C
Flooring Wood, Ceramic Tile, Partially Carpeted
Inclusions Refrigerator, Washer/Dryer
Equipment Built-In Microwave, Oven/Range - Gas, Dishwasher, Stainless Steel Appliances
Fireplace N
Appliance Built-In Microwave, Oven/Range - Gas, Dishwasher, Stainless Steel Appliances
Heat Source Electric, Natural Gas
Laundry Upper Floor
Exterior
Exterior Feature Deck(s)
Garage Garage - Rear Entry, Inside Access
Garage Spaces 4.0
Amenities Available Dog Park, Jog/Walk Path, Tot Lots/Playground
Water Access N
Accessibility None
Porch Deck(s)
Attached Garage 2
Total Parking Spaces 4
Garage Y
Building
Story 3
Foundation Concrete Perimeter
Sewer Public Sewer
Water Public
Architectural Style Traditional
Level or Stories 3
Additional Building Above Grade
Structure Type 9'+ Ceilings
New Construction N
Schools
Elementary Schools K.D. Markley
Middle Schools Great Valley
High Schools Great Valley
School District Great Valley
Others
HOA Fee Include Lawn Maintenance,Snow Removal,Trash
Senior Community No
Tax ID 42-02 -0392
Ownership Fee Simple
SqFt Source Assessor
Acceptable Financing Cash, Conventional
Listing Terms Cash, Conventional
Financing Cash,Conventional
Special Listing Condition Standard







