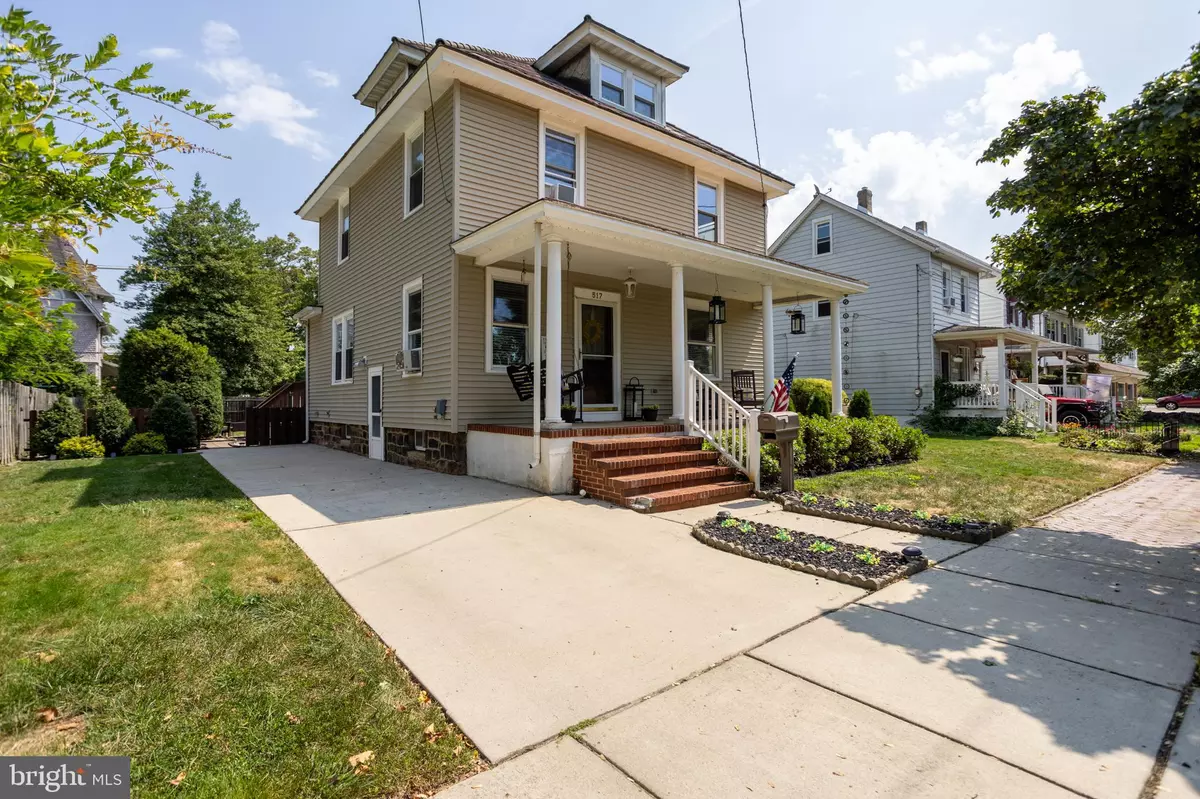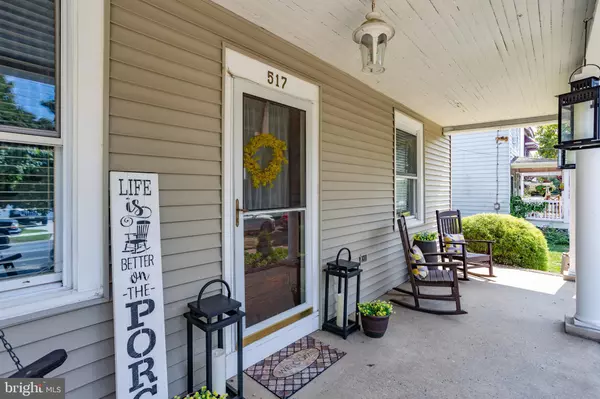
517 CINNAMINSON ST Riverton, NJ 08077
3 Beds
2 Baths
1,524 SqFt
OPEN HOUSE
Sat Nov 23, 11:00am - 2:00pm
UPDATED:
11/16/2024 11:55 PM
Key Details
Property Type Single Family Home
Sub Type Detached
Listing Status Active
Purchase Type For Sale
Square Footage 1,524 sqft
Price per Sqft $252
Subdivision None Available
MLS Listing ID NJBL2071438
Style Colonial
Bedrooms 3
Full Baths 1
Half Baths 1
HOA Y/N N
Abv Grd Liv Area 1,524
Originating Board BRIGHT
Year Built 1911
Annual Tax Amount $7,888
Tax Year 2024
Lot Size 8,900 Sqft
Acres 0.2
Lot Dimensions 71.20 x 125.00
Property Description
Location
State NJ
County Burlington
Area Riverton Boro (20331)
Zoning RES
Rooms
Other Rooms Living Room, Dining Room, Primary Bedroom, Bedroom 2, Bedroom 3, Kitchen, Basement, Foyer, Office, Half Bath
Basement Full
Interior
Interior Features Attic, Carpet, Dining Area, Floor Plan - Traditional, Kitchen - Eat-In, Kitchen - Table Space, Walk-in Closet(s), Wood Floors
Hot Water Natural Gas
Heating Radiator
Cooling Window Unit(s)
Flooring Carpet, Hardwood
Inclusions Electric fireplace insert, stove, refrigerator, dishwasher, microwave, washer, dryer, light fixtures, floor and window A/C units, exercise equipment, rain chain link and rain water barrel system.
Equipment Dishwasher, Dryer, Microwave, Refrigerator, Stove, Washer
Fireplace N
Appliance Dishwasher, Dryer, Microwave, Refrigerator, Stove, Washer
Heat Source Natural Gas
Laundry Basement
Exterior
Exterior Feature Porch(es), Deck(s)
Garage Spaces 2.0
Fence Fully
Waterfront N
Water Access N
Roof Type Shingle
Accessibility None
Porch Porch(es), Deck(s)
Total Parking Spaces 2
Garage N
Building
Lot Description Level, Rear Yard, SideYard(s)
Story 3
Foundation Block
Sewer Public Sewer
Water Public
Architectural Style Colonial
Level or Stories 3
Additional Building Above Grade, Below Grade
Structure Type High
New Construction N
Schools
Elementary Schools Riverton E.S.
Middle Schools Riverton
High Schools Palmyra H.S.
School District Riverton Borough Public Schools
Others
Senior Community No
Tax ID 31-00902-00011
Ownership Fee Simple
SqFt Source Assessor
Acceptable Financing Cash, Conventional, FHA, VA
Listing Terms Cash, Conventional, FHA, VA
Financing Cash,Conventional,FHA,VA
Special Listing Condition Standard







