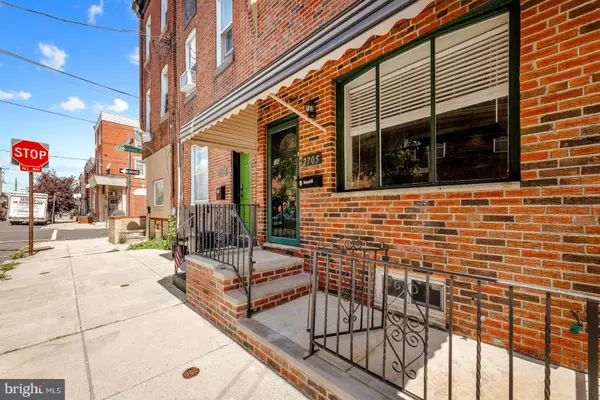
2705 E ANN ST Philadelphia, PA 19134
4 Beds
2 Baths
1,530 SqFt
UPDATED:
11/11/2024 12:25 PM
Key Details
Property Type Townhouse
Sub Type Interior Row/Townhouse
Listing Status Active
Purchase Type For Sale
Square Footage 1,530 sqft
Price per Sqft $189
Subdivision Port Richmond
MLS Listing ID PAPH2389066
Style Colonial,Straight Thru
Bedrooms 4
Full Baths 1
Half Baths 1
HOA Y/N N
Abv Grd Liv Area 1,530
Originating Board BRIGHT
Year Built 1925
Annual Tax Amount $4,340
Tax Year 2024
Lot Size 859 Sqft
Acres 0.02
Lot Dimensions 15.00 x 59.00
Property Description
Location
State PA
County Philadelphia
Area 19134 (19134)
Zoning RSA5
Rooms
Other Rooms Living Room, Dining Room, Bedroom 2, Bedroom 3, Bedroom 4, Kitchen, Bedroom 1, Bathroom 1, Half Bath
Basement Full, Interior Access, Unfinished
Interior
Interior Features Ceiling Fan(s), Combination Dining/Living, Combination Kitchen/Dining, Combination Kitchen/Living, Floor Plan - Traditional, Bathroom - Stall Shower, Bathroom - Tub Shower, Upgraded Countertops, Wood Floors
Hot Water Natural Gas
Heating Hot Water, Radiator
Cooling None
Flooring Hardwood, Ceramic Tile, Concrete, Carpet
Equipment Built-In Range, Dishwasher, Disposal, Oven/Range - Gas, Water Heater
Fireplace N
Window Features Double Hung,Replacement
Appliance Built-In Range, Dishwasher, Disposal, Oven/Range - Gas, Water Heater
Heat Source Natural Gas
Laundry Upper Floor
Exterior
Exterior Feature Porch(es), Patio(s)
Waterfront N
Water Access N
Roof Type Flat
Accessibility None
Porch Porch(es), Patio(s)
Garage N
Building
Story 3
Foundation Stone
Sewer Public Sewer
Water Public
Architectural Style Colonial, Straight Thru
Level or Stories 3
Additional Building Above Grade, Below Grade
Structure Type Dry Wall
New Construction N
Schools
School District The School District Of Philadelphia
Others
Senior Community No
Tax ID 251079300
Ownership Fee Simple
SqFt Source Assessor
Acceptable Financing Cash, Conventional, FHA, VA
Listing Terms Cash, Conventional, FHA, VA
Financing Cash,Conventional,FHA,VA
Special Listing Condition Standard







