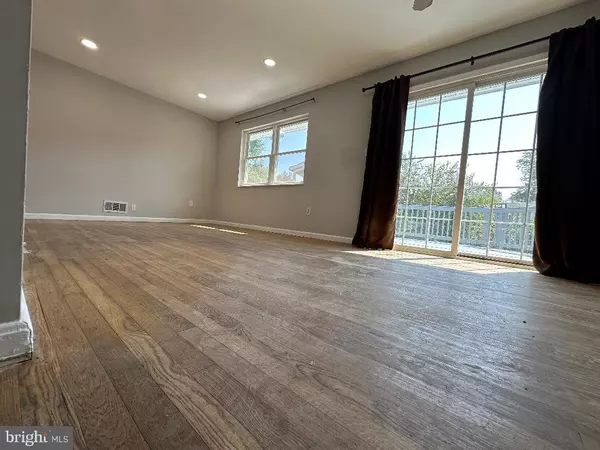5900 RIDGE VIEW DR Alexandria, VA 22310
5 Beds
4 Baths
1,902 SqFt
UPDATED:
12/01/2024 04:28 PM
Key Details
Property Type Single Family Home
Sub Type Detached
Listing Status Active
Purchase Type For Rent
Square Footage 1,902 sqft
Subdivision Ridge View Estates
MLS Listing ID VAFX2199262
Style Split Level
Bedrooms 5
Full Baths 3
Half Baths 1
HOA Y/N N
Abv Grd Liv Area 1,902
Originating Board BRIGHT
Year Built 1964
Lot Size 0.360 Acres
Acres 0.36
Property Description
One year of lease at minimum. One month rent as deposit. Renters are responsible for all utilities. No pets. No smoking inside the house.
Location
State VA
County Fairfax
Zoning 130
Rooms
Other Rooms Game Room, Attic
Basement Rear Entrance, Full, Partially Finished, Walkout Stairs
Interior
Interior Features Kitchen - Table Space, Dining Area, Window Treatments, Primary Bath(s), WhirlPool/HotTub, Floor Plan - Open
Hot Water Natural Gas
Heating Forced Air
Cooling Ceiling Fan(s), Central A/C
Fireplaces Number 1
Fireplaces Type Fireplace - Glass Doors
Equipment Dishwasher, Disposal, Dryer, Exhaust Fan, Humidifier, Icemaker, Oven/Range - Electric, Refrigerator, Washer
Fireplace Y
Window Features Bay/Bow
Appliance Dishwasher, Disposal, Dryer, Exhaust Fan, Humidifier, Icemaker, Oven/Range - Electric, Refrigerator, Washer
Heat Source Natural Gas
Exterior
Exterior Feature Deck(s)
Parking Features Garage Door Opener
Garage Spaces 2.0
Fence Fully, Rear
Amenities Available Other
Water Access N
Roof Type Asphalt
Street Surface Black Top
Accessibility 32\"+ wide Doors
Porch Deck(s)
Road Frontage City/County
Attached Garage 2
Total Parking Spaces 2
Garage Y
Building
Lot Description Corner, Trees/Wooded
Story 2.5
Foundation Brick/Mortar
Sewer Public Sewer
Water Public
Architectural Style Split Level
Level or Stories 2.5
Additional Building Above Grade
New Construction N
Schools
High Schools Edison
School District Fairfax County Public Schools
Others
Pets Allowed N
HOA Fee Include Other
Senior Community No
Tax ID 0823 10G 0001
Ownership Other
SqFt Source Estimated
Security Features Surveillance Sys






