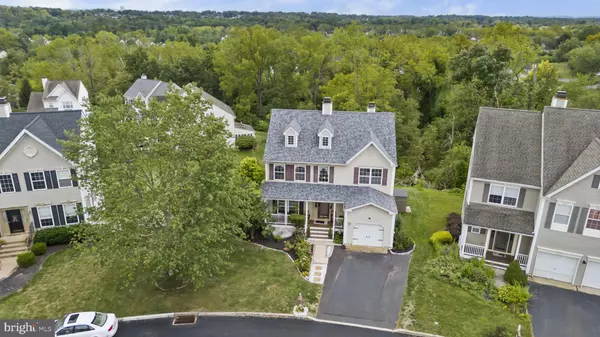
428 DARTMOOR RD Schwenksville, PA 19473
3 Beds
3 Baths
2,848 SqFt
UPDATED:
11/11/2024 02:36 PM
Key Details
Property Type Single Family Home
Sub Type Detached
Listing Status Pending
Purchase Type For Sale
Square Footage 2,848 sqft
Price per Sqft $175
Subdivision Fox Heath
MLS Listing ID PAMC2115682
Style Colonial
Bedrooms 3
Full Baths 2
Half Baths 1
HOA Fees $79/mo
HOA Y/N Y
Abv Grd Liv Area 2,048
Originating Board BRIGHT
Year Built 1992
Annual Tax Amount $6,604
Tax Year 2024
Lot Size 5,991 Sqft
Acres 0.14
Lot Dimensions 44.00 x 0.00
Property Description
Location
State PA
County Montgomery
Area Perkiomen Twp (10648)
Zoning R-1
Rooms
Basement Fully Finished, Daylight, Partial, Poured Concrete, Walkout Level
Interior
Hot Water Natural Gas
Heating Forced Air
Cooling Central A/C
Fireplaces Number 1
Fireplaces Type Wood
Inclusions Kitchen Refrigerator, Washer/Dryer (as-is)
Fireplace Y
Heat Source Natural Gas
Laundry Upper Floor
Exterior
Garage Garage Door Opener, Inside Access
Garage Spaces 1.0
Waterfront N
Water Access N
Accessibility None
Attached Garage 1
Total Parking Spaces 1
Garage Y
Building
Story 2
Foundation Concrete Perimeter
Sewer Public Sewer
Water Public
Architectural Style Colonial
Level or Stories 2
Additional Building Above Grade, Below Grade
New Construction N
Schools
High Schools Perk Val
School District Perkiomen Valley
Others
HOA Fee Include Common Area Maintenance,Trash
Senior Community No
Tax ID 48-00-00579-188
Ownership Fee Simple
SqFt Source Assessor
Special Listing Condition Standard







