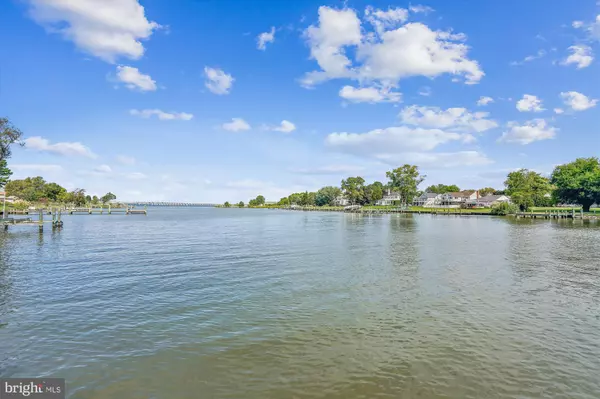510 BROADCREEK DR Stevensville, MD 21666
2 Beds
3 Baths
2,494 SqFt
UPDATED:
01/02/2025 06:44 PM
Key Details
Property Type Single Family Home
Sub Type Detached
Listing Status Under Contract
Purchase Type For Sale
Square Footage 2,494 sqft
Price per Sqft $390
Subdivision Bay City
MLS Listing ID MDQA2010936
Style Contemporary
Bedrooms 2
Full Baths 3
HOA Fees $150/ann
HOA Y/N Y
Abv Grd Liv Area 2,494
Originating Board BRIGHT
Year Built 1996
Annual Tax Amount $6,919
Tax Year 2024
Lot Size 0.606 Acres
Acres 0.61
Property Description
Location
State MD
County Queen Annes
Zoning NC-20
Rooms
Main Level Bedrooms 2
Interior
Interior Features Bar, Built-Ins, Dining Area, Entry Level Bedroom, Family Room Off Kitchen, Floor Plan - Open, Kitchen - Eat-In, Kitchen - Island, Kitchen - Table Space, Pantry, Recessed Lighting, Walk-in Closet(s)
Hot Water Propane
Heating Heat Pump(s)
Cooling Central A/C
Flooring Ceramic Tile
Fireplaces Number 1
Fireplaces Type Gas/Propane
Inclusions Kitchen Appliances & Washer/Dryer (all as-is)
Equipment Built-In Microwave, Dishwasher, Dryer, Oven - Wall, Refrigerator, Washer
Fireplace Y
Window Features Sliding,Skylights
Appliance Built-In Microwave, Dishwasher, Dryer, Oven - Wall, Refrigerator, Washer
Heat Source Propane - Owned
Laundry Main Floor
Exterior
Parking Features Garage - Front Entry, Garage Door Opener, Inside Access, Oversized
Garage Spaces 2.0
Utilities Available Propane
Amenities Available Boat Ramp, Tot Lots/Playground, Picnic Area, Common Grounds
Waterfront Description Boat/Launch Ramp - Private,Private Dock Site
Water Access Y
Water Access Desc Private Access
View Bay, Garden/Lawn, Water
Roof Type Asphalt
Accessibility None
Attached Garage 2
Total Parking Spaces 2
Garage Y
Building
Story 2
Foundation Block
Sewer Public Sewer
Water Public
Architectural Style Contemporary
Level or Stories 2
Additional Building Above Grade, Below Grade
Structure Type Cathedral Ceilings
New Construction N
Schools
School District Queen Anne'S County Public Schools
Others
Pets Allowed N
HOA Fee Include Management
Senior Community No
Tax ID 1804010361
Ownership Fee Simple
SqFt Source Assessor
Acceptable Financing Cash, Conventional, VA, FHA
Listing Terms Cash, Conventional, VA, FHA
Financing Cash,Conventional,VA,FHA
Special Listing Condition Standard






