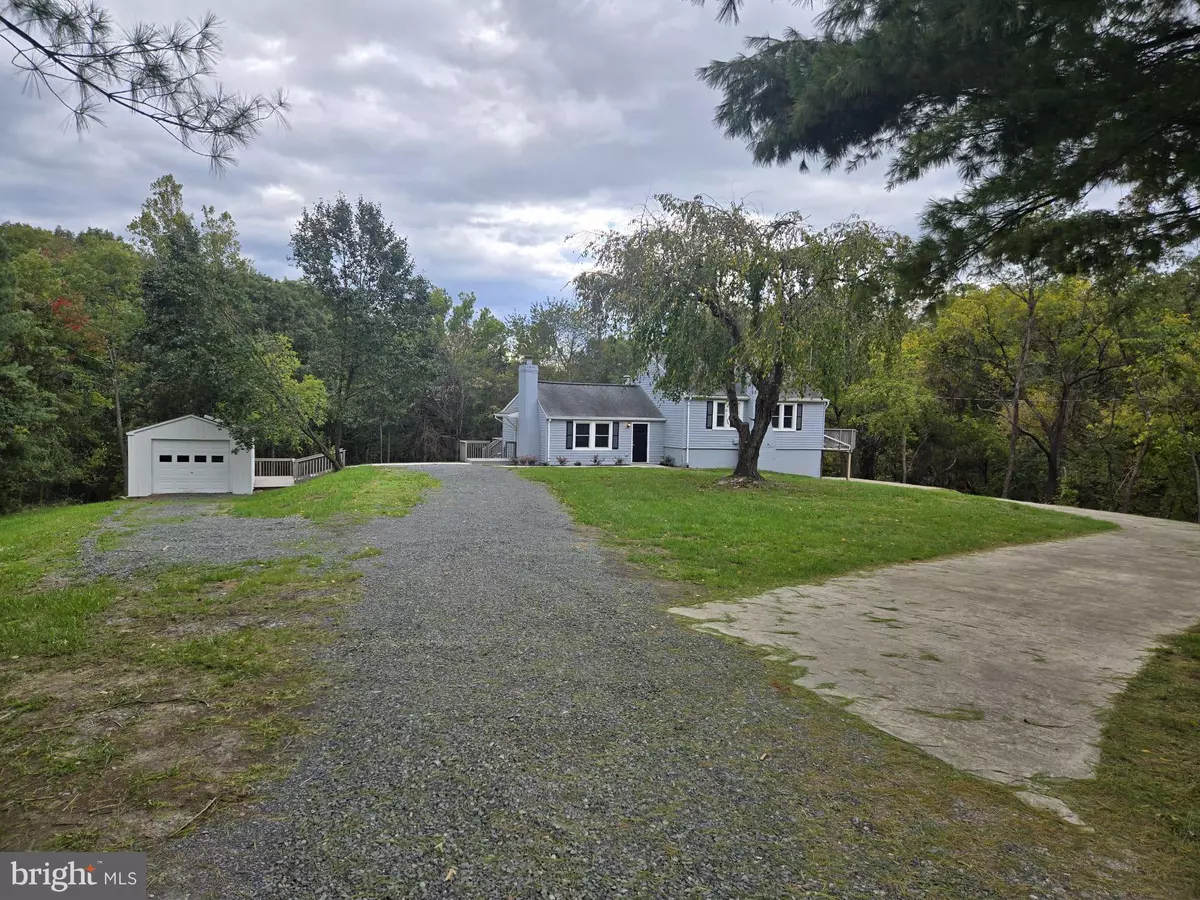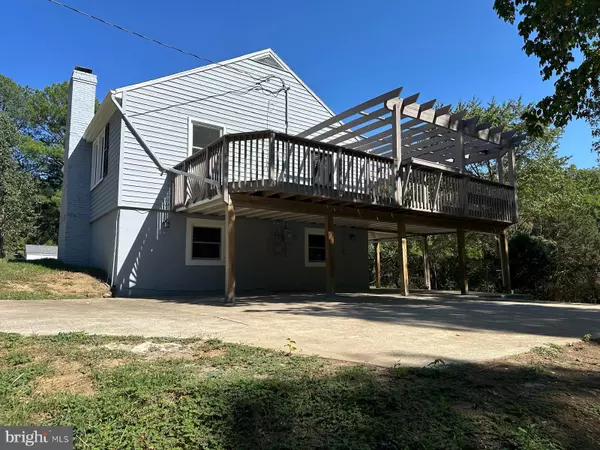2016 RIVERMONT DR Front Royal, VA 22630
3 Beds
3 Baths
2,091 SqFt
UPDATED:
01/03/2025 07:07 PM
Key Details
Property Type Single Family Home
Sub Type Detached
Listing Status Under Contract
Purchase Type For Sale
Square Footage 2,091 sqft
Price per Sqft $234
Subdivision W E Burke
MLS Listing ID VAWR2009020
Style Split Level
Bedrooms 3
Full Baths 2
Half Baths 1
HOA Y/N N
Abv Grd Liv Area 1,291
Originating Board BRIGHT
Year Built 1940
Annual Tax Amount $1,227
Tax Year 2022
Lot Size 2.100 Acres
Acres 2.1
Property Description
This single-family home is a hidden gem nestled on 2.1 private wooded acres with no HOA. Newly renovated, with top of the line new cabinets and fixtures in kitchen and all bathrooms, new appliances, new AC, freshly painted throughout. With 2,091 square feet of living space, this home features 3 bedrooms and 2.5 bathrooms. Full floored attic for additional inside storage space. Outside, you'll find a large wrap-around decking and a lower-level patio, perfect for entertaining guests or simply enjoying nature. Apart from the charm of the property itself, its location is truly unbeatable. Just minutes away, you'll find the town center, offering many shopping and entertainment options. Short distance to the Shenandoah River, Skyline Drive and Andy Guest Park perfect for nature lovers. Minutes to I-66 for commuters and high-speed internet is available for those who work from home.
You don't want to miss this one!
Location
State VA
County Warren
Zoning R
Rooms
Basement Full, Walkout Level, Windows
Interior
Interior Features Attic, Wood Floors, Combination Dining/Living, Combination Kitchen/Dining, Floor Plan - Open, Kitchen - Island
Hot Water Electric
Heating Forced Air
Cooling Central A/C
Flooring Wood
Fireplaces Number 1
Fireplaces Type Brick
Equipment Stove, Refrigerator, Icemaker, Washer, Dryer, Stainless Steel Appliances, Built-In Microwave, Dishwasher, Disposal, Exhaust Fan
Fireplace Y
Appliance Stove, Refrigerator, Icemaker, Washer, Dryer, Stainless Steel Appliances, Built-In Microwave, Dishwasher, Disposal, Exhaust Fan
Heat Source Natural Gas
Laundry Basement
Exterior
Exterior Feature Deck(s), Patio(s)
Garage Spaces 10.0
Water Access N
View Trees/Woods
Roof Type Shingle
Street Surface Paved
Accessibility None
Porch Deck(s), Patio(s)
Total Parking Spaces 10
Garage N
Building
Lot Description Backs to Trees, Level, Partly Wooded
Story 3
Foundation Concrete Perimeter, Brick/Mortar
Sewer On Site Septic
Water Well
Architectural Style Split Level
Level or Stories 3
Additional Building Above Grade, Below Grade
Structure Type Paneled Walls
New Construction N
Schools
Elementary Schools Ressie Jeffries
Middle Schools Skyline
High Schools Skyline
School District Warren County Public Schools
Others
Pets Allowed Y
Senior Community No
Tax ID 27B 1 I
Ownership Fee Simple
SqFt Source Estimated
Acceptable Financing Cash, Conventional, FHA, USDA, VHDA, VA
Listing Terms Cash, Conventional, FHA, USDA, VHDA, VA
Financing Cash,Conventional,FHA,USDA,VHDA,VA
Special Listing Condition Standard
Pets Allowed No Pet Restrictions






