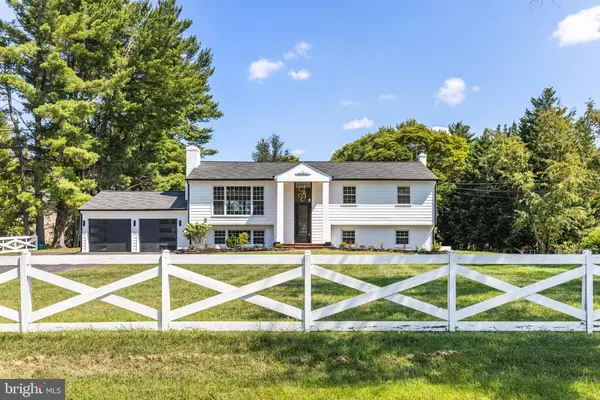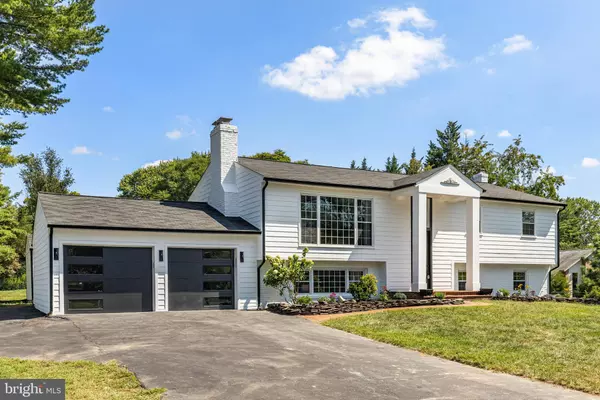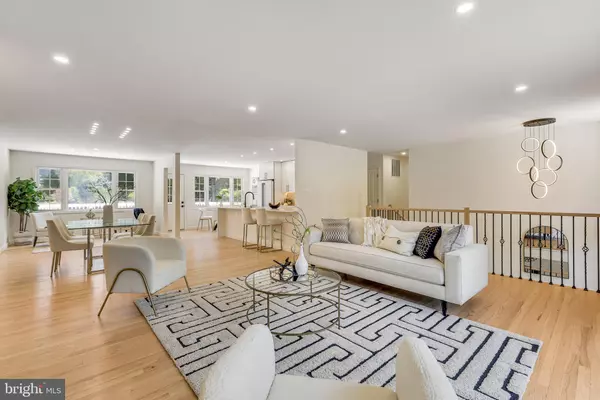8983 BROOK RD Mclean, VA 22102
6 Beds
3 Baths
2,922 SqFt
UPDATED:
12/26/2024 05:11 PM
Key Details
Property Type Single Family Home
Sub Type Detached
Listing Status Active
Purchase Type For Sale
Square Footage 2,922 sqft
Price per Sqft $581
Subdivision Woodside Estates
MLS Listing ID VAFX2199128
Style Traditional
Bedrooms 6
Full Baths 3
HOA Y/N N
Abv Grd Liv Area 2,922
Originating Board BRIGHT
Year Built 1968
Annual Tax Amount $16,491
Tax Year 2024
Lot Size 1.053 Acres
Acres 1.05
Property Description
Step outside to unwind or entertain on the expansive deck, or enjoy the privacy of the fenced, picturesque backyard. The 2-car garage provides ample storage space for all your needs. Located just half a mile north of Tysons and within reach of top-rated schools—Spring Hill Elementary, Cooper Middle, and Langley High—this home is ideally positioned near shopping, dining, Wolf Trap and major commuter routes like Route 7, Dulles Access Road and the Beltway. The Spring Hill Metro Station (Silver Line) is about a mile away.
Make this charming home your forever haven today!
Location
State VA
County Fairfax
Zoning 110
Direction West
Rooms
Basement Heated, Improved, Interior Access, Windows
Main Level Bedrooms 3
Interior
Interior Features Breakfast Area, Combination Dining/Living, Combination Kitchen/Dining, Combination Kitchen/Living, Dining Area, Family Room Off Kitchen, Floor Plan - Open, Kitchen - Island, Kitchen - Table Space, Recessed Lighting, Bathroom - Soaking Tub, Upgraded Countertops, Walk-in Closet(s), Wood Floors
Hot Water Tankless
Heating Central
Cooling Central A/C
Flooring Hardwood, Solid Hardwood, Wood
Fireplaces Number 2
Fireplaces Type Brick
Equipment Built-In Microwave, Built-In Range, Dishwasher, Disposal, Dryer, Dryer - Electric, Energy Efficient Appliances, Exhaust Fan, Icemaker, Microwave, Oven - Single, Oven/Range - Gas, Refrigerator, Stainless Steel Appliances, Stove, Washer, Water Heater - Tankless
Furnishings No
Fireplace Y
Window Features Double Pane
Appliance Built-In Microwave, Built-In Range, Dishwasher, Disposal, Dryer, Dryer - Electric, Energy Efficient Appliances, Exhaust Fan, Icemaker, Microwave, Oven - Single, Oven/Range - Gas, Refrigerator, Stainless Steel Appliances, Stove, Washer, Water Heater - Tankless
Heat Source Natural Gas
Laundry Basement, Lower Floor
Exterior
Exterior Feature Deck(s)
Parking Features Additional Storage Area, Garage - Front Entry, Garage Door Opener, Oversized
Garage Spaces 8.0
Fence Chain Link, Fully
Utilities Available Natural Gas Available
Water Access N
Roof Type Shingle
Accessibility None
Porch Deck(s)
Attached Garage 2
Total Parking Spaces 8
Garage Y
Building
Lot Description Backs to Trees, Cleared, Level, Open, Premium, Rear Yard
Story 2
Foundation Block
Sewer Private Septic Tank
Water Public
Architectural Style Traditional
Level or Stories 2
Additional Building Above Grade
Structure Type 9'+ Ceilings
New Construction N
Schools
Elementary Schools Spring Hill
Middle Schools Cooper
High Schools Langley
School District Fairfax County Public Schools
Others
Senior Community No
Tax ID 0194 05 0009
Ownership Fee Simple
SqFt Source Assessor
Acceptable Financing Conventional, Cash
Horse Property N
Listing Terms Conventional, Cash
Financing Conventional,Cash
Special Listing Condition Standard






