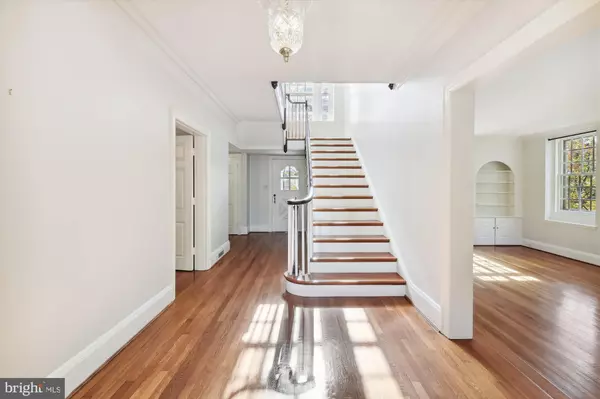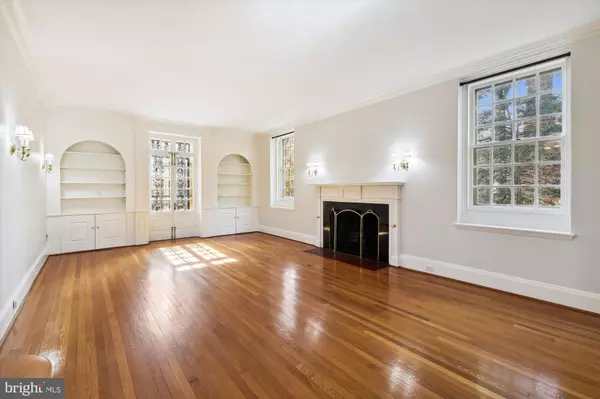117 UPNOR RD Baltimore, MD 21212
5 Beds
5 Baths
3,732 SqFt
UPDATED:
12/07/2024 11:38 PM
Key Details
Property Type Single Family Home
Sub Type Detached
Listing Status Pending
Purchase Type For Sale
Square Footage 3,732 sqft
Price per Sqft $267
Subdivision Homeland Historic District
MLS Listing ID MDBA2131568
Style Colonial
Bedrooms 5
Full Baths 4
Half Baths 1
HOA Fees $50/ann
HOA Y/N Y
Abv Grd Liv Area 3,132
Originating Board BRIGHT
Year Built 1935
Annual Tax Amount $20,360
Tax Year 2024
Lot Size 0.389 Acres
Acres 0.39
Property Description
Location
State MD
County Baltimore City
Zoning R-1-E
Rooms
Other Rooms Living Room, Dining Room, Primary Bedroom, Bedroom 2, Bedroom 3, Bedroom 4, Bedroom 5, Kitchen, Family Room, Foyer
Basement Other
Interior
Interior Features Attic, Kitchen - Gourmet, Kitchen - Island, Primary Bath(s), Built-Ins, Chair Railings, Upgraded Countertops, Window Treatments, Wainscotting, Wood Floors
Hot Water Natural Gas
Heating Forced Air
Cooling Central A/C
Fireplaces Number 2
Fireplaces Type Mantel(s)
Inclusions Parking Included In ListPrice,
Equipment Oven/Range - Gas, Refrigerator, Dishwasher, Extra Refrigerator/Freezer, Microwave, Oven - Wall, Washer, Dryer, Disposal, Exhaust Fan, Trash Compactor, Water Heater
Fireplace Y
Appliance Oven/Range - Gas, Refrigerator, Dishwasher, Extra Refrigerator/Freezer, Microwave, Oven - Wall, Washer, Dryer, Disposal, Exhaust Fan, Trash Compactor, Water Heater
Heat Source Natural Gas
Exterior
Exterior Feature Patio(s), Terrace, Balcony
Parking Features Garage Door Opener
Garage Spaces 2.0
Fence Rear
Water Access N
Roof Type Slate
Accessibility Other
Porch Patio(s), Terrace, Balcony
Attached Garage 2
Total Parking Spaces 2
Garage Y
Building
Story 3
Foundation Other
Sewer Public Sewer
Water Public
Architectural Style Colonial
Level or Stories 3
Additional Building Above Grade, Below Grade
New Construction N
Schools
School District Baltimore City Public Schools
Others
Senior Community No
Tax ID 0327675009 024
Ownership Fee Simple
SqFt Source Assessor
Security Features Security System,Carbon Monoxide Detector(s)
Special Listing Condition Standard






