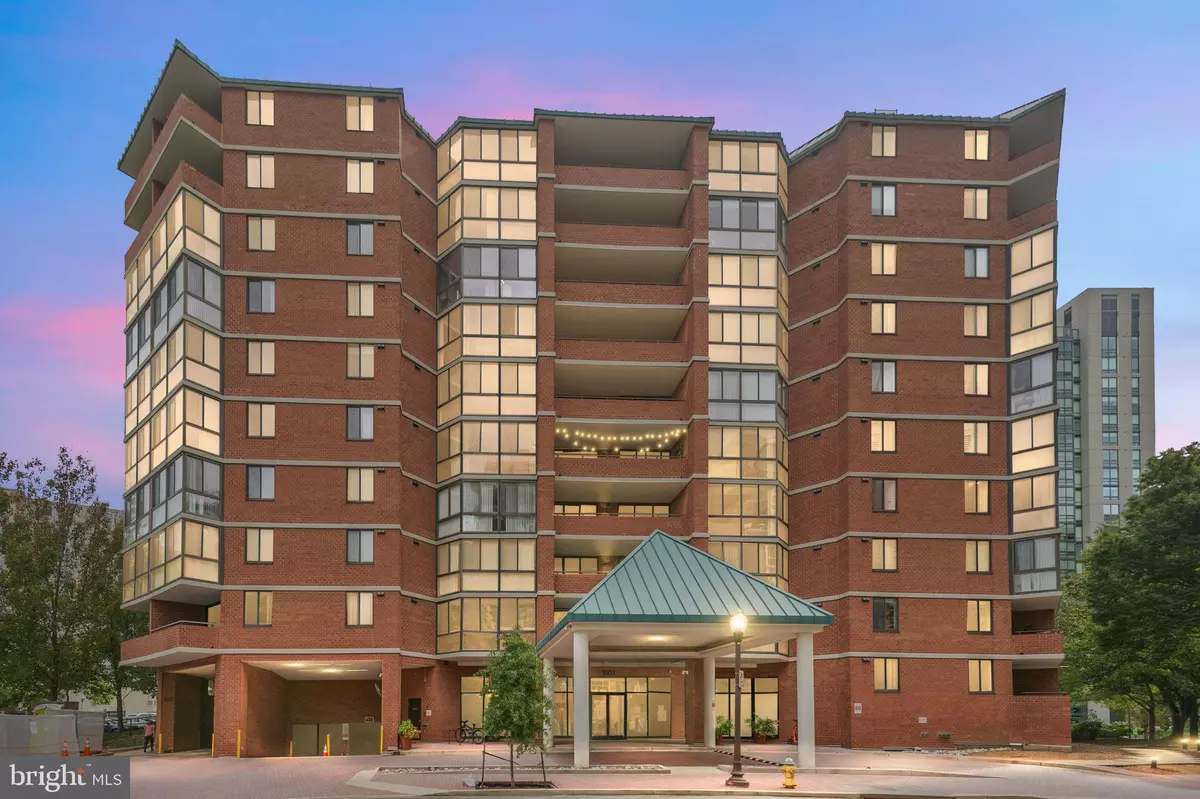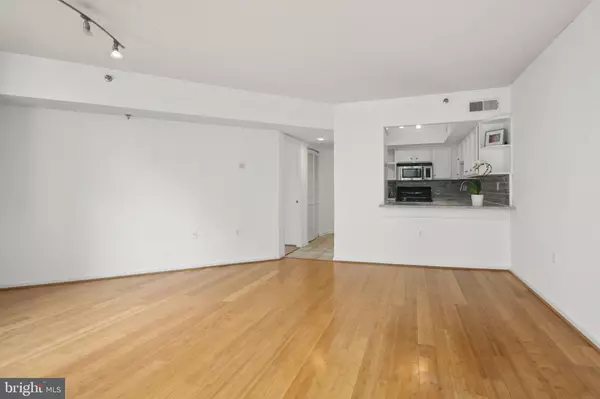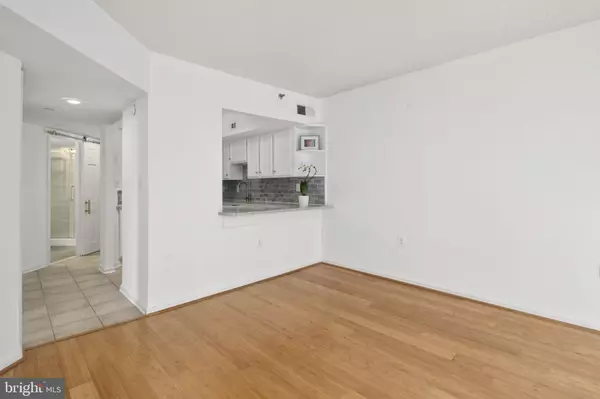
1001 N RANDOLPH ST #404 Arlington, VA 22201
1 Bed
1 Bath
610 SqFt
UPDATED:
11/23/2024 09:14 PM
Key Details
Property Type Condo
Sub Type Condo/Co-op
Listing Status Under Contract
Purchase Type For Sale
Square Footage 610 sqft
Price per Sqft $672
Subdivision Eastview At Ballston Metro
MLS Listing ID VAAR2048808
Style Contemporary
Bedrooms 1
Full Baths 1
Condo Fees $556/mo
HOA Y/N N
Abv Grd Liv Area 610
Originating Board BRIGHT
Year Built 2005
Annual Tax Amount $3,921
Tax Year 2024
Property Description
Location
State VA
County Arlington
Zoning RC
Rooms
Main Level Bedrooms 1
Interior
Interior Features Bathroom - Walk-In Shower, Floor Plan - Open, Upgraded Countertops, Walk-in Closet(s), Window Treatments, Wood Floors
Hot Water Electric
Heating Forced Air
Cooling Central A/C
Equipment Built-In Microwave, Dishwasher, Disposal, Oven/Range - Electric, Refrigerator, Washer, Dryer
Furnishings No
Fireplace N
Appliance Built-In Microwave, Dishwasher, Disposal, Oven/Range - Electric, Refrigerator, Washer, Dryer
Heat Source Electric
Laundry Has Laundry
Exterior
Garage Garage - Front Entry, Covered Parking
Garage Spaces 1.0
Parking On Site 1
Amenities Available Pool - Outdoor, Elevator, Exercise Room, Reserved/Assigned Parking
Water Access N
Accessibility Other
Total Parking Spaces 1
Garage Y
Building
Story 1
Unit Features Hi-Rise 9+ Floors
Sewer Public Sewer
Water Public
Architectural Style Contemporary
Level or Stories 1
Additional Building Above Grade, Below Grade
New Construction N
Schools
Elementary Schools Arlington Science Focus
Middle Schools Swanson
High Schools Washington-Liberty
School District Arlington County Public Schools
Others
Pets Allowed Y
HOA Fee Include Common Area Maintenance,Ext Bldg Maint,Management,Pool(s),Trash,Snow Removal,Reserve Funds,Water,Sewer
Senior Community No
Tax ID 14-029-068
Ownership Condominium
Security Features 24 hour security
Special Listing Condition Standard
Pets Description Dogs OK, Cats OK, Number Limit







