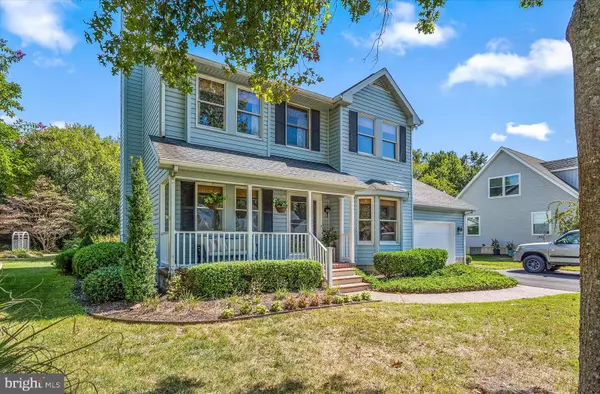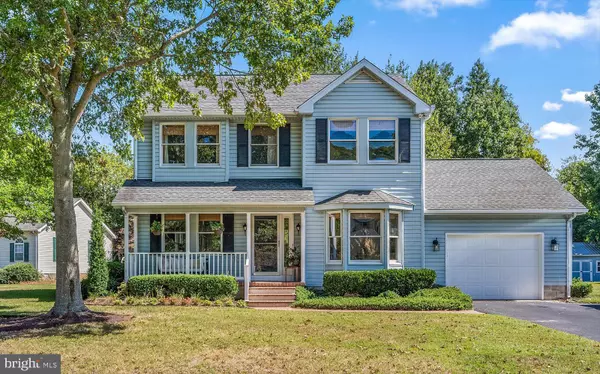
37997 SUNNY WINTERS DR Selbyville, DE 19975
3 Beds
3 Baths
1,950 SqFt
UPDATED:
11/19/2024 05:35 PM
Key Details
Property Type Single Family Home
Sub Type Detached
Listing Status Active
Purchase Type For Sale
Square Footage 1,950 sqft
Price per Sqft $248
Subdivision Fenwick Farms
MLS Listing ID DESU2071152
Style Coastal,Traditional
Bedrooms 3
Full Baths 2
Half Baths 1
HOA Fees $250/ann
HOA Y/N Y
Abv Grd Liv Area 1,950
Originating Board BRIGHT
Year Built 1991
Annual Tax Amount $1,006
Tax Year 2024
Lot Size 0.317 Acres
Acres 0.32
Lot Dimensions 76.00 x 181.00
Property Description
As you enter the first floor you will find a cozy den/reading room, a large open dining area with fireplace, an open style kitchen with breakfast bar and a gathering room adjoining the kitchen, all with beautiful engineered white oak plank floors. Step to the back of the house to enjoy the all-season sunroom flanked with windows and white ship lap walls. Upstairs you will find the master suite with tiled shower and double sink vanity and two guest bedrooms with a shared full bath.
In the backyard you will enjoy an open deck and patio with a huge backyard, perfect for gardens. The shed can easily be expanded to enjoy your next hobby. Fenwick farms is a hidden gem close to the beach with low taxes and low HOA fees.
Location
State DE
County Sussex
Area Baltimore Hundred (31001)
Zoning MR
Interior
Interior Features Attic, Bathroom - Stall Shower, Breakfast Area, Carpet, Ceiling Fan(s), Combination Dining/Living, Dining Area, Floor Plan - Traditional, Pantry, Primary Bath(s), Water Treat System, Window Treatments, Wood Floors
Hot Water Electric
Heating Heat Pump(s)
Cooling Central A/C
Flooring Carpet, Engineered Wood, Ceramic Tile
Fireplaces Number 1
Fireplaces Type Wood
Equipment Dishwasher, Disposal, Dryer, Exhaust Fan, Microwave, Oven/Range - Electric, Range Hood, Refrigerator, Washer, Water Conditioner - Owned, Water Heater
Furnishings No
Fireplace Y
Appliance Dishwasher, Disposal, Dryer, Exhaust Fan, Microwave, Oven/Range - Electric, Range Hood, Refrigerator, Washer, Water Conditioner - Owned, Water Heater
Heat Source Electric
Laundry Main Floor
Exterior
Exterior Feature Patio(s), Deck(s)
Garage Garage - Front Entry, Garage Door Opener, Oversized
Garage Spaces 5.0
Utilities Available Cable TV Available, Phone Available, Water Available
Amenities Available None
Waterfront N
Water Access N
Roof Type Architectural Shingle
Accessibility None
Porch Patio(s), Deck(s)
Road Frontage HOA
Attached Garage 1
Total Parking Spaces 5
Garage Y
Building
Lot Description Backs to Trees, Landscaping, No Thru Street
Story 2
Foundation Block
Sewer Public Sewer
Water Well
Architectural Style Coastal, Traditional
Level or Stories 2
Additional Building Above Grade, Below Grade
New Construction N
Schools
School District Indian River
Others
Pets Allowed Y
HOA Fee Include Road Maintenance
Senior Community No
Tax ID 533-19.00-736.00
Ownership Fee Simple
SqFt Source Estimated
Acceptable Financing Cash, Conventional, FHA, VA
Horse Property N
Listing Terms Cash, Conventional, FHA, VA
Financing Cash,Conventional,FHA,VA
Special Listing Condition Standard
Pets Description Cats OK, Dogs OK







