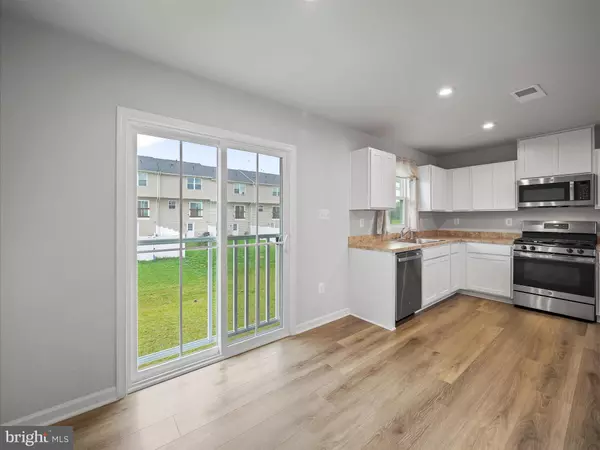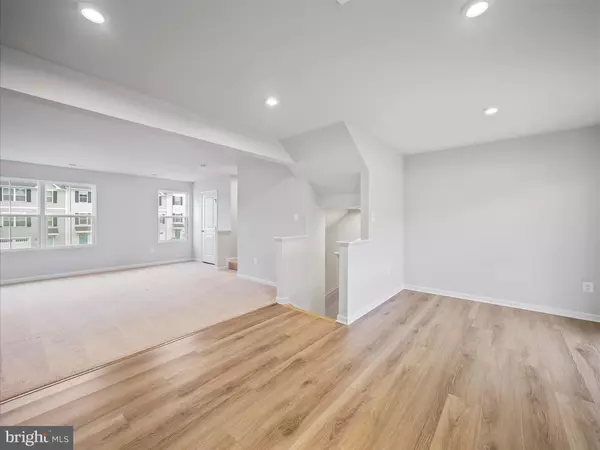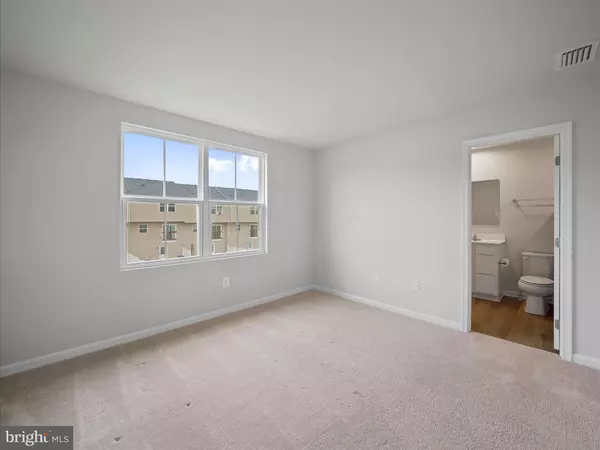54 OGUNQUIT DR Martinsburg, WV 25403
3 Beds
3 Baths
1,535 SqFt
UPDATED:
12/28/2024 01:09 AM
Key Details
Property Type Townhouse
Sub Type Interior Row/Townhouse
Listing Status Active
Purchase Type For Sale
Square Footage 1,535 sqft
Price per Sqft $164
Subdivision The Lakes At Martinsburg
MLS Listing ID WVBE2033316
Style Traditional
Bedrooms 3
Full Baths 2
Half Baths 1
HOA Fees $38/mo
HOA Y/N Y
Abv Grd Liv Area 1,535
Originating Board BRIGHT
Year Built 2023
Tax Year 2022
Lot Size 2,000 Sqft
Acres 0.05
Property Description
Location
State WV
County Berkeley
Zoning RESIDENTIAL
Rooms
Other Rooms Dining Room, Primary Bedroom, Bedroom 2, Bedroom 3, Kitchen, Basement, Great Room, Laundry, Recreation Room, Bathroom 2, Primary Bathroom
Basement Fully Finished, Daylight, Partial, Walkout Level
Interior
Interior Features Bathroom - Tub Shower, Carpet, Dining Area, Floor Plan - Open, Walk-in Closet(s)
Hot Water Tankless
Heating Programmable Thermostat, Forced Air
Cooling Central A/C
Flooring Luxury Vinyl Plank, Carpet
Inclusions Per Items to Convey
Equipment Built-In Microwave, Dishwasher, Disposal, Dryer, Stove, Washer, Water Heater - Tankless
Furnishings No
Fireplace N
Window Features Double Pane
Appliance Built-In Microwave, Dishwasher, Disposal, Dryer, Stove, Washer, Water Heater - Tankless
Heat Source Propane - Leased
Laundry Washer In Unit, Dryer In Unit
Exterior
Parking Features Garage - Front Entry, Garage Door Opener
Garage Spaces 1.0
Water Access N
Roof Type Asphalt
Street Surface Black Top
Accessibility None
Road Frontage Road Maintenance Agreement
Attached Garage 1
Total Parking Spaces 1
Garage Y
Building
Story 3
Foundation Permanent
Sewer Public Sewer
Water Public
Architectural Style Traditional
Level or Stories 3
Additional Building Above Grade, Below Grade
Structure Type Dry Wall
New Construction N
Schools
School District Berkeley County Schools
Others
Senior Community No
Tax ID NO TAX RECORD
Ownership Fee Simple
SqFt Source Estimated
Acceptable Financing Cash, Conventional, FHA, USDA, VA
Horse Property N
Listing Terms Cash, Conventional, FHA, USDA, VA
Financing Cash,Conventional,FHA,USDA,VA
Special Listing Condition Standard






