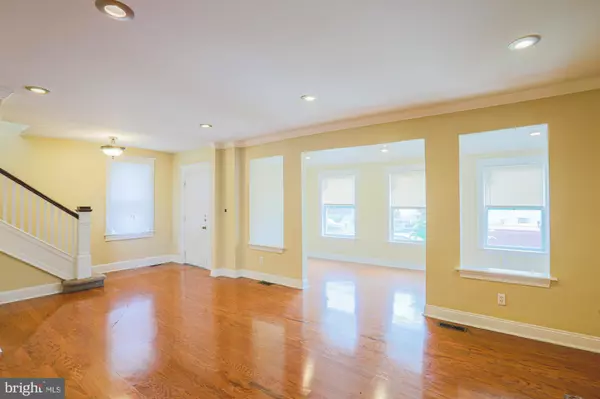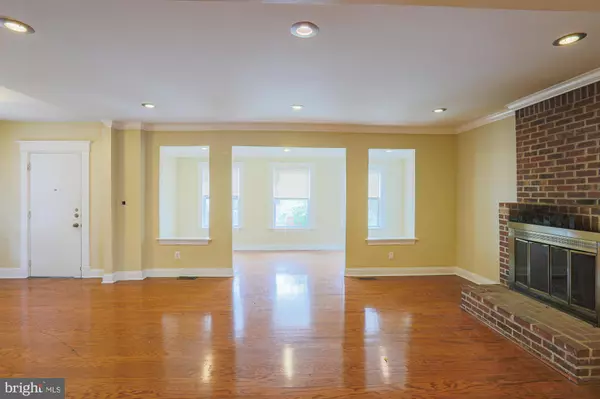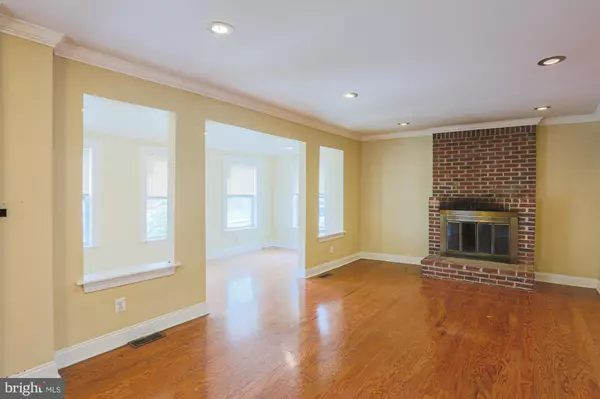3212 MARNAT RD Pikesville, MD 21208
5 Beds
3 Baths
2,924 SqFt
UPDATED:
12/29/2024 09:03 PM
Key Details
Property Type Single Family Home
Sub Type Detached
Listing Status Active
Purchase Type For Rent
Square Footage 2,924 sqft
Subdivision Seven Mile
MLS Listing ID MDBC2108884
Style Craftsman
Bedrooms 5
Full Baths 3
HOA Y/N N
Abv Grd Liv Area 2,344
Originating Board BRIGHT
Year Built 1931
Lot Size 6,250 Sqft
Acres 0.14
Lot Dimensions 1.00 x
Property Description
Location
State MD
County Baltimore
Zoning R1
Rooms
Other Rooms Living Room, Dining Room, Primary Bedroom, Bedroom 2, Bedroom 4, Bedroom 5, Kitchen, Den, Bathroom 3, Primary Bathroom, Full Bath
Basement Drainage System, Fully Finished, Full, Improved, Interior Access, Sump Pump, Water Proofing System, Windows
Main Level Bedrooms 2
Interior
Interior Features Carpet, Crown Moldings, Dining Area, WhirlPool/HotTub, Built-Ins, Combination Dining/Living, Floor Plan - Traditional, Primary Bath(s), Pantry, Kitchen - Table Space, Bathroom - Soaking Tub, Bathroom - Stall Shower, Bathroom - Tub Shower, Upgraded Countertops, Walk-in Closet(s)
Hot Water Natural Gas
Heating Forced Air
Cooling Central A/C
Flooring Carpet, Ceramic Tile, Hardwood
Fireplaces Number 1
Fireplaces Type Brick
Inclusions dehumidifier
Equipment Built-In Microwave, Dishwasher, Disposal, Refrigerator, Stainless Steel Appliances, Stove, Dryer - Front Loading, Washer - Front Loading, Icemaker, Oven/Range - Gas, Washer
Furnishings No
Fireplace Y
Window Features Replacement
Appliance Built-In Microwave, Dishwasher, Disposal, Refrigerator, Stainless Steel Appliances, Stove, Dryer - Front Loading, Washer - Front Loading, Icemaker, Oven/Range - Gas, Washer
Heat Source Natural Gas
Laundry Main Floor, Dryer In Unit, Washer In Unit
Exterior
Exterior Feature Deck(s), Wrap Around
Garage Spaces 2.0
Utilities Available Phone Available
Water Access N
View Street
Roof Type Shingle,Asphalt
Accessibility None
Porch Deck(s), Wrap Around
Total Parking Spaces 2
Garage N
Building
Lot Description Cleared, Level
Story 3
Foundation Concrete Perimeter
Sewer Public Sewer
Water Public
Architectural Style Craftsman
Level or Stories 3
Additional Building Above Grade, Below Grade
Structure Type Dry Wall
New Construction N
Schools
High Schools Pikesville
School District Baltimore County Public Schools
Others
Pets Allowed Y
Senior Community No
Tax ID 04030308066650
Ownership Other
SqFt Source Assessor
Miscellaneous Trash Removal,Taxes,Sewer,Parking
Security Features Main Entrance Lock
Horse Property N
Pets Allowed Size/Weight Restriction, Case by Case Basis, Breed Restrictions, Dogs OK, Cats OK, Number Limit






