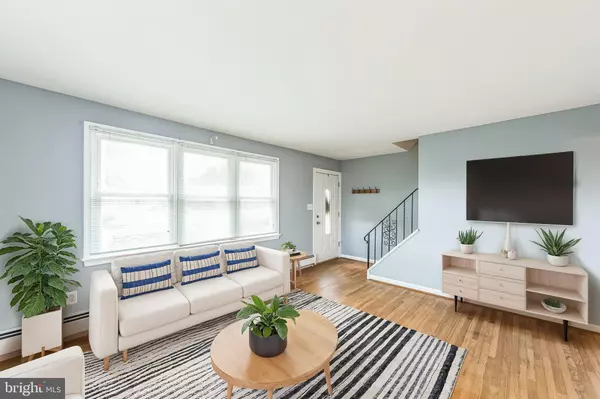
32 ANTHONY WAYNE DR Pottstown, PA 19464
4 Beds
2 Baths
1,396 SqFt
UPDATED:
10/28/2024 02:38 PM
Key Details
Property Type Single Family Home
Sub Type Detached
Listing Status Active
Purchase Type For Sale
Square Footage 1,396 sqft
Price per Sqft $225
Subdivision Pottstown
MLS Listing ID PAMC2118848
Style Cape Cod
Bedrooms 4
Full Baths 2
HOA Y/N N
Abv Grd Liv Area 1,216
Originating Board BRIGHT
Year Built 1972
Annual Tax Amount $4,305
Tax Year 2023
Lot Size 5,800 Sqft
Acres 0.13
Lot Dimensions 78.00 x 0.00
Property Description
Location
State PA
County Montgomery
Area West Pottsgrove Twp (10664)
Zoning R3
Rooms
Other Rooms Living Room, Bedroom 2, Bedroom 3, Bedroom 4, Kitchen, Bedroom 1, Laundry, Workshop, Full Bath
Basement Partially Finished
Main Level Bedrooms 2
Interior
Interior Features Bathroom - Tub Shower, Carpet, Combination Kitchen/Dining, Floor Plan - Traditional, Kitchen - Eat-In
Hot Water 60+ Gallon Tank
Heating Baseboard - Electric
Cooling Window Unit(s)
Flooring Ceramic Tile, Luxury Vinyl Tile, Carpet
Inclusions Washer, dryer, refrigerator. All shelving in basement; any remaining items in shed.
Equipment Refrigerator
Furnishings No
Fireplace N
Window Features Bay/Bow
Appliance Refrigerator
Heat Source Electric
Laundry Basement
Exterior
Exterior Feature Patio(s), Porch(es)
Waterfront N
Water Access N
View Street
Roof Type Unknown
Street Surface Paved
Accessibility None
Porch Patio(s), Porch(es)
Garage N
Building
Lot Description Corner, Level
Story 2
Foundation Concrete Perimeter
Sewer Public Sewer
Water Public
Architectural Style Cape Cod
Level or Stories 2
Additional Building Above Grade, Below Grade
New Construction N
Schools
Middle Schools Pottsgrove
High Schools Pottsgrove Senior
School District Pottsgrove
Others
Pets Allowed Y
Senior Community No
Tax ID 64-00-00057-005
Ownership Fee Simple
SqFt Source Assessor
Acceptable Financing Cash, Conventional, FHA, VA
Horse Property N
Listing Terms Cash, Conventional, FHA, VA
Financing Cash,Conventional,FHA,VA
Special Listing Condition Standard
Pets Description No Pet Restrictions







