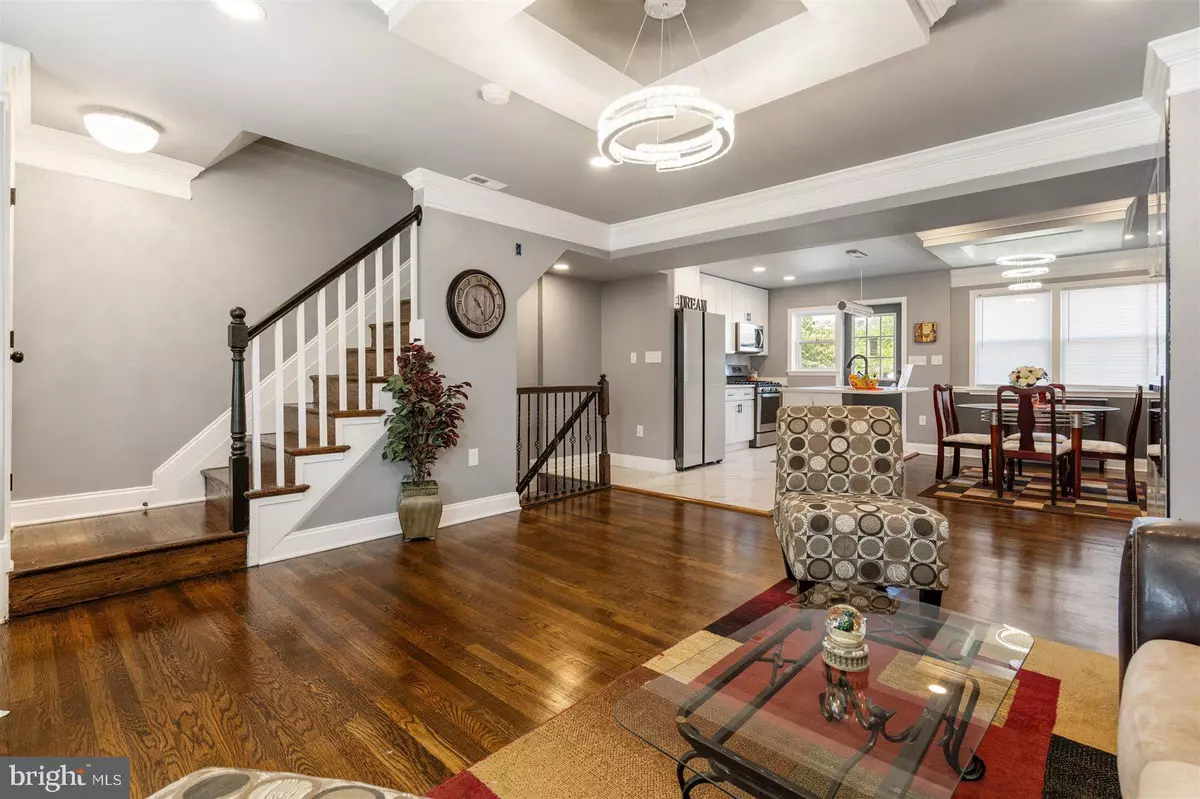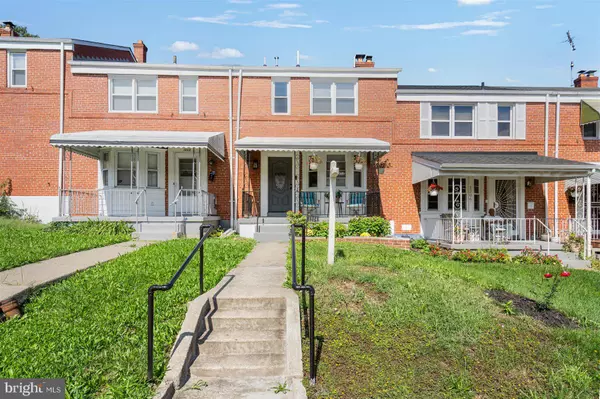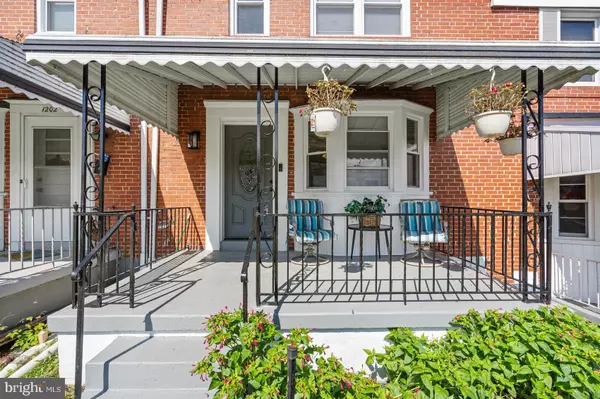1204 GLENWOOD AVE Baltimore, MD 21239
4 Beds
2 Baths
1,216 SqFt
UPDATED:
01/12/2025 05:51 PM
Key Details
Property Type Townhouse
Sub Type Interior Row/Townhouse
Listing Status Pending
Purchase Type For Sale
Square Footage 1,216 sqft
Price per Sqft $234
Subdivision New Northwood
MLS Listing ID MDBA2140872
Style Colonial,Traditional
Bedrooms 4
Full Baths 2
HOA Fees $20/ann
HOA Y/N Y
Abv Grd Liv Area 1,216
Originating Board BRIGHT
Year Built 1957
Annual Tax Amount $3,023
Tax Year 2024
Lot Size 2,375 Sqft
Acres 0.05
Property Description
The kitchen is newly done with ceramic floors, over the range microwave, five burner stove and top of the line quartz countertops with the sink in the island.
The open layout allows for easy entertaining and lets everyone stay involved with the fun.
Open stairwell to the lower level leads to another bedroom/bonus room, with a family room, full bathroom and laundry area.
Off street parking for two cars takes away those on street parking worries.
All this house needs, is YOU, to make it a home.
Location
State MD
County Baltimore City
Zoning R-5
Rooms
Other Rooms Living Room, Dining Room, Kitchen
Basement Other
Interior
Interior Features Attic, Bathroom - Tub Shower, Bathroom - Walk-In Shower, Carpet, Ceiling Fan(s), Combination Dining/Living, Combination Kitchen/Dining, Crown Moldings, Floor Plan - Open, Kitchen - Island, Recessed Lighting, Upgraded Countertops
Hot Water Natural Gas
Heating Forced Air
Cooling Central A/C
Flooring Carpet, Ceramic Tile, Hardwood
Fireplaces Number 1
Equipment Dishwasher, Disposal, Oven/Range - Gas, Range Hood, Refrigerator, Washer/Dryer Hookups Only, Water Heater, Built-In Microwave
Fireplace Y
Appliance Dishwasher, Disposal, Oven/Range - Gas, Range Hood, Refrigerator, Washer/Dryer Hookups Only, Water Heater, Built-In Microwave
Heat Source Natural Gas
Exterior
Garage Spaces 2.0
Water Access N
Roof Type Shingle
Accessibility None
Total Parking Spaces 2
Garage N
Building
Story 3
Foundation Block
Sewer Public Sewer
Water Public
Architectural Style Colonial, Traditional
Level or Stories 3
Additional Building Above Grade, Below Grade
New Construction N
Schools
School District Baltimore City Public Schools
Others
Pets Allowed Y
Senior Community No
Tax ID 0327465267J341
Ownership Ground Rent
SqFt Source Estimated
Special Listing Condition Standard
Pets Allowed Breed Restrictions






