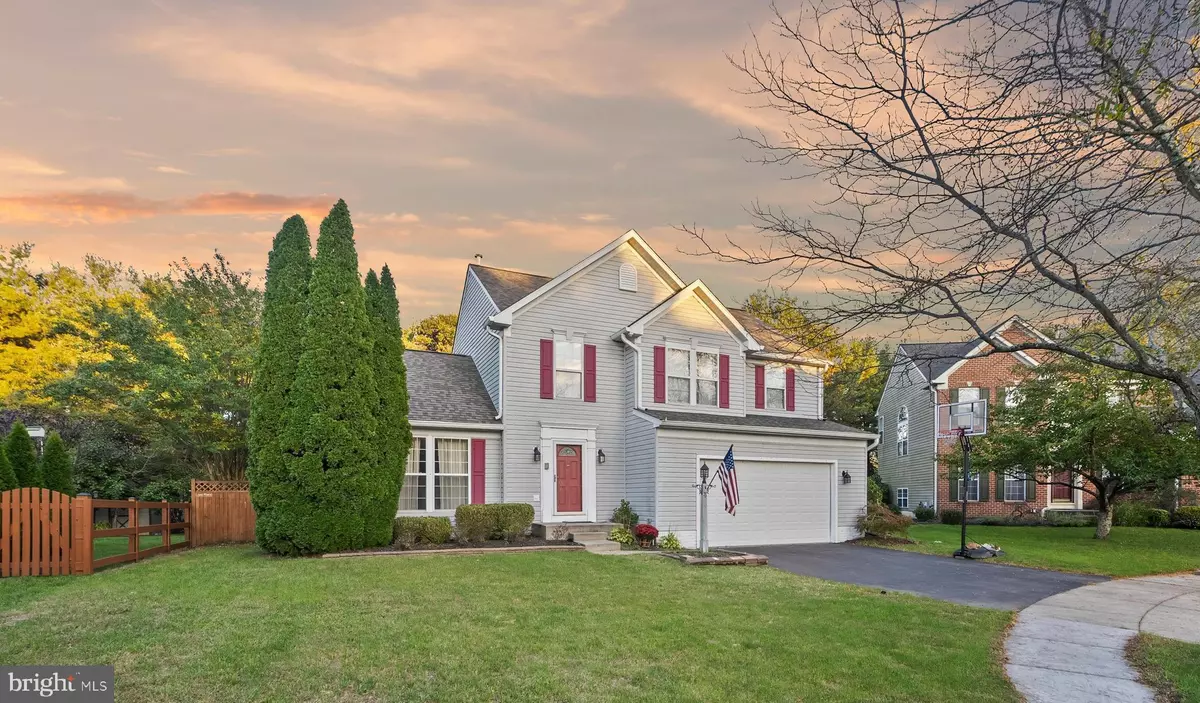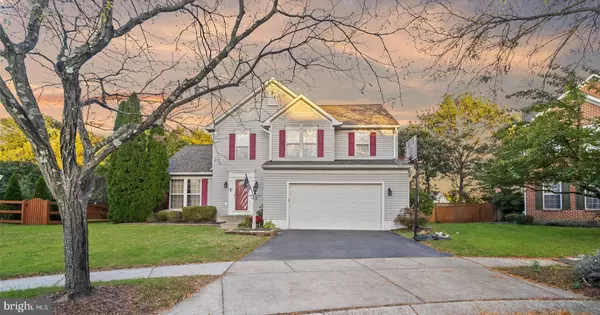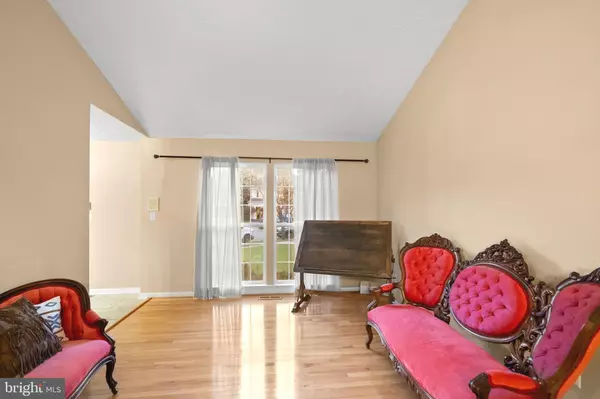GET MORE INFORMATION
$ 640,000
$ 665,000 3.8%
8209 ROYAL STAR CT Pasadena, MD 21122
5 Beds
4 Baths
3,011 SqFt
UPDATED:
Key Details
Sold Price $640,000
Property Type Single Family Home
Sub Type Detached
Listing Status Sold
Purchase Type For Sale
Square Footage 3,011 sqft
Price per Sqft $212
Subdivision Farmington Village
MLS Listing ID MDAA2096148
Sold Date 01/17/25
Style Colonial
Bedrooms 5
Full Baths 3
Half Baths 1
HOA Fees $70/mo
HOA Y/N Y
Abv Grd Liv Area 2,011
Originating Board BRIGHT
Year Built 1999
Annual Tax Amount $6,186
Tax Year 2024
Lot Size 8,812 Sqft
Acres 0.2
Property Description
Inside, you'll find a meticulously maintained home, with vaulted ceilings in the living room and dining room, and a beautiful dine-in kitchen with cherry cabinetry, stainless steel appliances, and granite countertops. The adjacent family room offers plenty of lounging space and a cozy fireplace. Off the kitchen, french doors lead you to the expansive backyard and swimming pool area--imagine the summertime fun! In the lower level, there's a custom bar area with wet bar (both convey), and a recreation room ideal for those Sunday game parties! You also have a 5th bedroom and full bath which is perfect for guests or multi-generational living. Upstairs, the primary suite offers vaulted ceilings, a generous walk-in closet, and luxury primary bath. The home's recent upgrades include a roof and seamless gutter system, both under two years old, and a recently updated HVAC system. The community's amenities are just a short walk away, including a vibrant community center, pool, and tennis courts. Commuters will love the location, just steps from MD-100, with quick access to I-97 and I-695, making your travel to surrounding areas a breeze. This home is not just a place to live, but a lifestyle to enjoy. Don't miss your opportunity to make it yours!
Location
State MD
County Anne Arundel
Zoning R2
Rooms
Other Rooms Living Room, Dining Room, Primary Bedroom, Bedroom 2, Bedroom 3, Bedroom 4, Bedroom 5, Kitchen, Game Room, Family Room, Laundry, Utility Room
Basement Fully Finished, Full, Heated
Interior
Interior Features Attic, Combination Kitchen/Dining, Kitchen - Gourmet, Family Room Off Kitchen, Kitchen - Island, Primary Bath(s), Upgraded Countertops, Window Treatments, Wet/Dry Bar, WhirlPool/HotTub, Wood Floors, Floor Plan - Open, Floor Plan - Traditional
Hot Water Electric
Heating Heat Pump(s)
Cooling Central A/C
Fireplaces Number 1
Equipment Dishwasher, Dryer - Front Loading, Microwave, Oven/Range - Gas, Refrigerator, Washer - Front Loading
Fireplace Y
Appliance Dishwasher, Dryer - Front Loading, Microwave, Oven/Range - Gas, Refrigerator, Washer - Front Loading
Heat Source Electric
Laundry Basement
Exterior
Parking Features Garage - Front Entry, Garage Door Opener
Garage Spaces 4.0
Fence Rear
Pool Heated
Amenities Available Club House, Tennis Courts, Tot Lots/Playground, Swimming Pool, Pool - Outdoor, Party Room, Jog/Walk Path, Community Center
Water Access N
Roof Type Architectural Shingle
Accessibility None
Attached Garage 2
Total Parking Spaces 4
Garage Y
Building
Lot Description Cul-de-sac, Backs to Trees, Private
Story 3
Foundation Concrete Perimeter
Sewer Public Septic, Public Sewer
Water Public
Architectural Style Colonial
Level or Stories 3
Additional Building Above Grade, Below Grade
New Construction N
Schools
School District Anne Arundel County Public Schools
Others
HOA Fee Include Common Area Maintenance,Management,Pool(s),Recreation Facility
Senior Community No
Tax ID 020326490100214
Ownership Fee Simple
SqFt Source Assessor
Acceptable Financing Conventional, FHA, VA, Cash
Listing Terms Conventional, FHA, VA, Cash
Financing Conventional,FHA,VA,Cash
Special Listing Condition Standard

Bought with Gail A Hardesty • RE/MAX Executive





