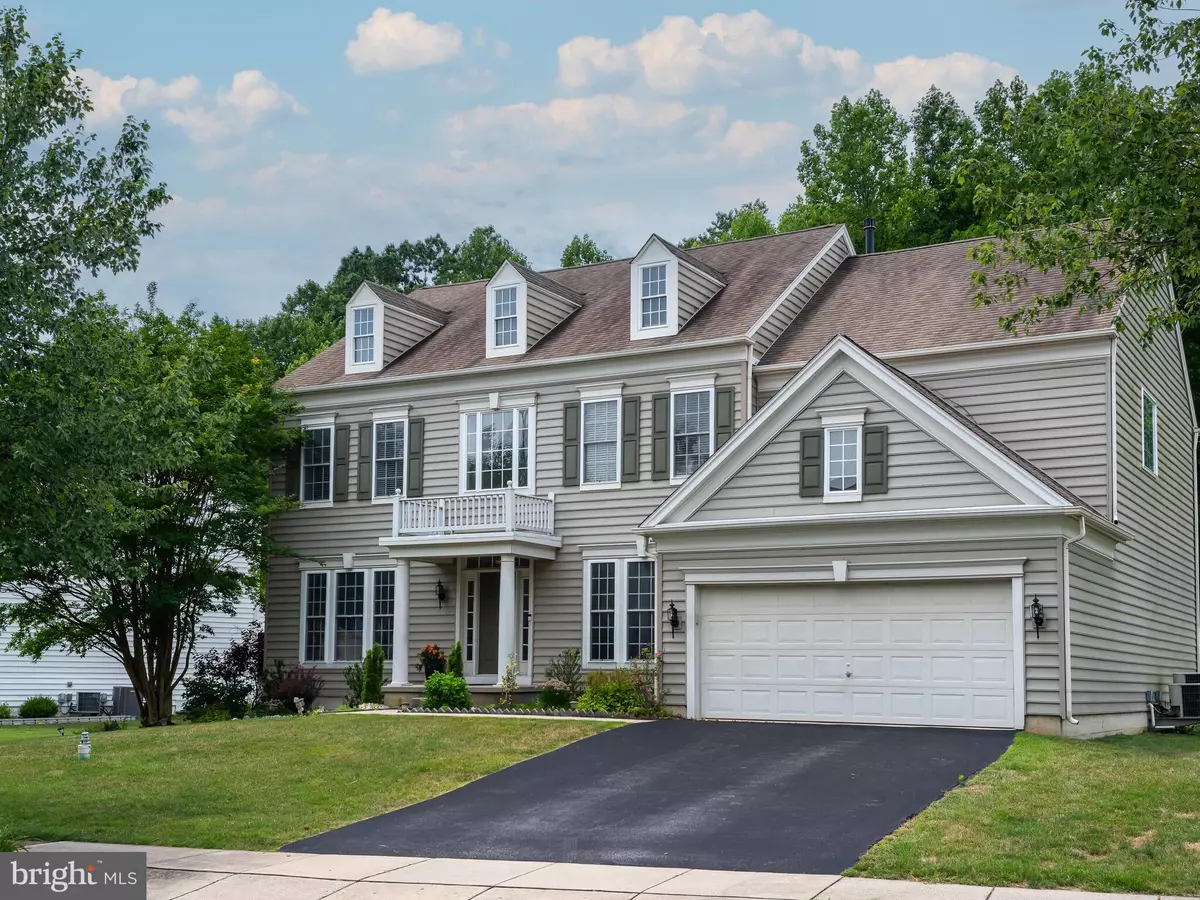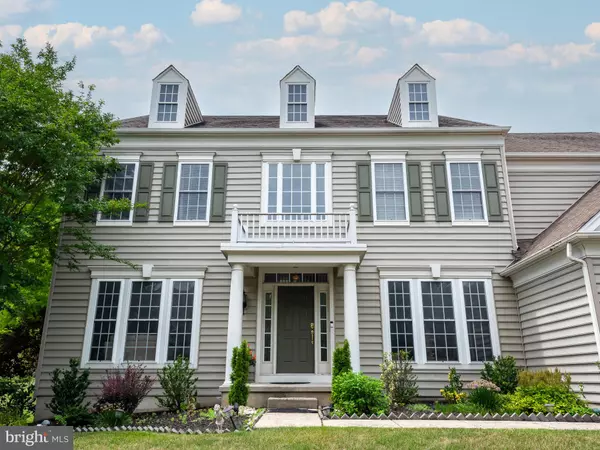
414 HEMLOCK LN Chester Springs, PA 19425
5 Beds
5 Baths
4,740 SqFt
UPDATED:
11/04/2024 03:44 PM
Key Details
Property Type Single Family Home
Sub Type Detached
Listing Status Active
Purchase Type For Rent
Square Footage 4,740 sqft
Subdivision Eagle Hunt
MLS Listing ID PACT2075854
Style Colonial
Bedrooms 5
Full Baths 4
Half Baths 1
HOA Fees $380
HOA Y/N Y
Abv Grd Liv Area 3,840
Originating Board BRIGHT
Year Built 2003
Lot Size 0.337 Acres
Acres 0.34
Lot Dimensions 0.00 x 0.00
Property Description
Discover this exceptional east-facing colonial estate in the Eagle Hunt community, within the award-winning Downingtown East and top STEM schools! This immaculate 5-bedroom, 4.5-bath home sits on a private wooded lot, offering three beautifully finished levels, a two-story family room, finished basement, and a large maintenance-free deck.
Step into the 18-foot-tall foyer, where sunset views shine through the family room’s wall of windows. The elegant wooden staircase separates formal dining and living spaces. The gourmet kitchen features upgraded cabinets, granite countertops, stainless steel appliances, and a spacious island. A quiet home office and laundry area complete the first floor.
Upstairs, the lavish master suite includes a tray ceiling, sitting area, walk-in closet, and luxury bath. Three additional bedrooms, including a princess suite and Jack-and-Jill layout, share two full baths. The finished basement adds a bedroom, exercise space, and full bath.
Enjoy serene wooded views from the spacious deck. With an oversized two-car garage, dual HVAC, and convenient access to Route 100, Route 30, and nearby parks, this home offers both elegance and practicality.
Location
State PA
County Chester
Area Upper Uwchlan Twp (10332)
Zoning R3
Rooms
Basement Fully Finished
Interior
Hot Water Natural Gas
Heating Forced Air
Cooling Central A/C
Flooring Hardwood, Carpet
Fireplaces Number 1
Fireplace Y
Heat Source Natural Gas
Laundry Main Floor
Exterior
Garage Garage - Front Entry, Garage Door Opener
Garage Spaces 2.0
Waterfront N
Water Access N
Accessibility None
Attached Garage 2
Total Parking Spaces 2
Garage Y
Building
Story 2
Foundation Concrete Perimeter
Sewer Public Sewer
Water Public
Architectural Style Colonial
Level or Stories 2
Additional Building Above Grade, Below Grade
Structure Type 9'+ Ceilings
New Construction N
Schools
Elementary Schools Pickering Valley
Middle Schools Lionville
High Schools Downingtown High School East Campus
School District Downingtown Area
Others
Pets Allowed Y
Senior Community No
Tax ID 32-04 -0159
Ownership Other
SqFt Source Assessor
Miscellaneous HOA/Condo Fee,Taxes
Pets Description Case by Case Basis







