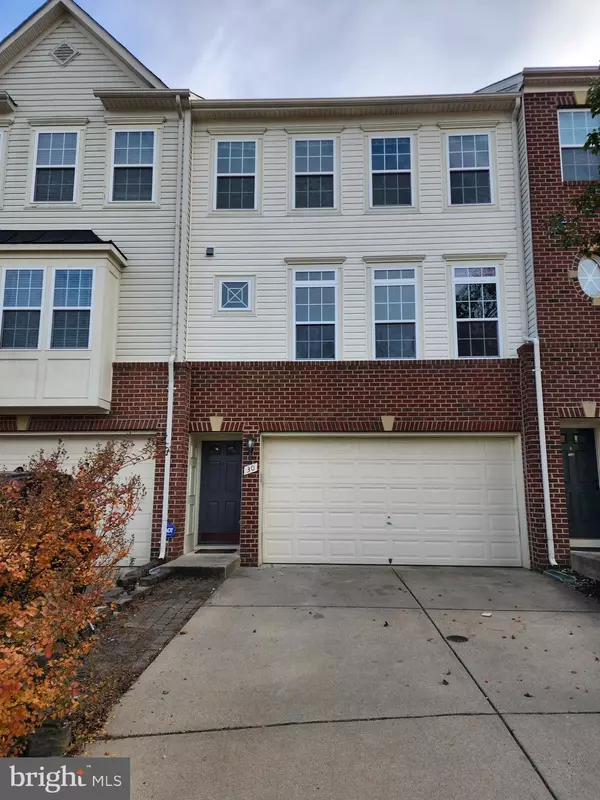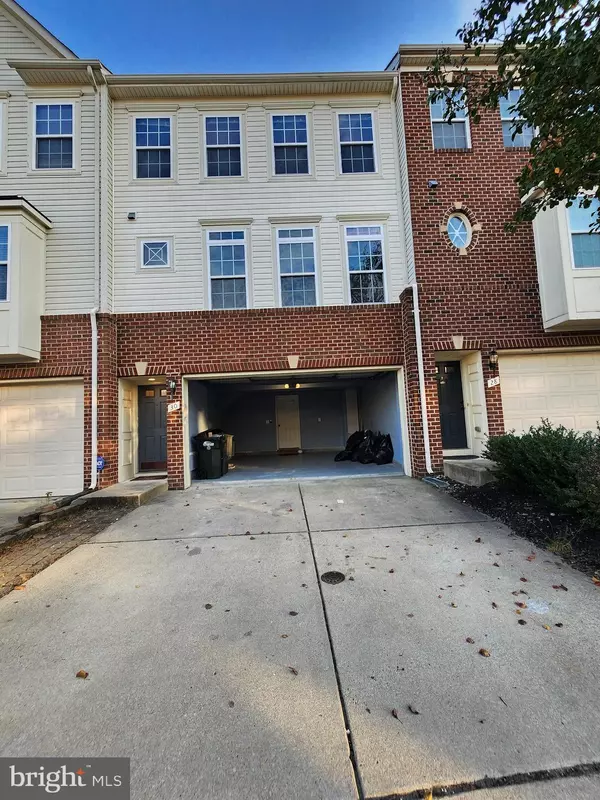
30 HUNTING CREEK LN Stafford, VA 22556
3 Beds
4 Baths
2,724 SqFt
UPDATED:
11/06/2024 03:13 PM
Key Details
Property Type Townhouse
Sub Type Interior Row/Townhouse
Listing Status Active
Purchase Type For Rent
Square Footage 2,724 sqft
Subdivision Woodstream
MLS Listing ID VAST2033402
Style Colonial
Bedrooms 3
Full Baths 3
Half Baths 1
HOA Fees $80/mo
HOA Y/N Y
Abv Grd Liv Area 2,112
Originating Board BRIGHT
Year Built 2009
Lot Size 2,082 Sqft
Acres 0.05
Property Description
Location
State VA
County Stafford
Zoning R2
Rooms
Other Rooms Living Room, Primary Bedroom, Bedroom 2, Bedroom 3, Kitchen, Family Room, Breakfast Room
Basement Full, Daylight, Full, Front Entrance, Fully Finished, Interior Access, Rear Entrance, Walkout Level
Interior
Interior Features Combination Kitchen/Dining, Floor Plan - Open, Kitchen - Table Space, Walk-in Closet(s), Wood Floors, Bathroom - Tub Shower, Bathroom - Soaking Tub, Carpet, Family Room Off Kitchen
Hot Water Natural Gas
Heating Forced Air
Cooling Central A/C
Flooring Carpet, Wood
Equipment Built-In Microwave, Cooktop, Dishwasher, Disposal, Oven - Double, Dryer, Icemaker, Microwave, Oven - Self Cleaning, Oven - Wall, Stainless Steel Appliances, Refrigerator, Washer
Furnishings No
Fireplace N
Appliance Built-In Microwave, Cooktop, Dishwasher, Disposal, Oven - Double, Dryer, Icemaker, Microwave, Oven - Self Cleaning, Oven - Wall, Stainless Steel Appliances, Refrigerator, Washer
Heat Source Natural Gas
Laundry Basement
Exterior
Exterior Feature Deck(s)
Garage Basement Garage, Garage - Front Entry, Garage Door Opener
Garage Spaces 2.0
Fence Rear
Waterfront N
Water Access N
Street Surface Paved
Accessibility None
Porch Deck(s)
Attached Garage 2
Total Parking Spaces 2
Garage Y
Building
Lot Description Backs to Trees, Backs - Open Common Area
Story 3
Foundation Block
Sewer Public Sewer
Water Public
Architectural Style Colonial
Level or Stories 3
Additional Building Above Grade, Below Grade
Structure Type 9'+ Ceilings
New Construction N
Schools
High Schools North Stafford
School District Stafford County Public Schools
Others
Pets Allowed Y
HOA Fee Include Common Area Maintenance,Pool(s),Snow Removal,Trash
Senior Community No
Tax ID 21-Z-1- -192
Ownership Other
SqFt Source Estimated
Miscellaneous Trash Removal
Security Features Smoke Detector
Pets Description Case by Case Basis







