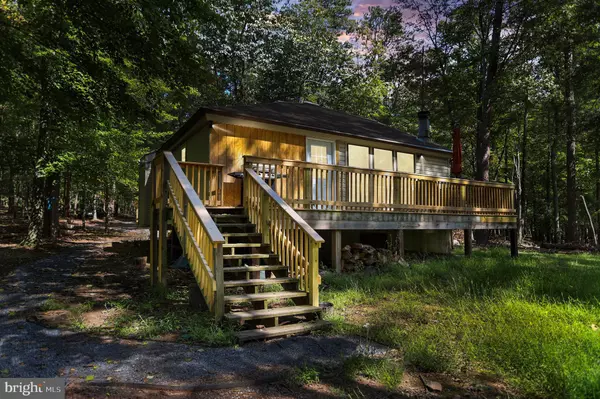
117 SHAWNEE TRL Hedgesville, WV 25427
3 Beds
2 Baths
1,160 SqFt
UPDATED:
10/17/2024 01:45 AM
Key Details
Property Type Single Family Home
Sub Type Detached
Listing Status Pending
Purchase Type For Sale
Square Footage 1,160 sqft
Price per Sqft $236
Subdivision The Woods
MLS Listing ID WVBE2034022
Style Contemporary,Ranch/Rambler
Bedrooms 3
Full Baths 2
HOA Fees $67/mo
HOA Y/N Y
Abv Grd Liv Area 1,160
Originating Board BRIGHT
Year Built 1979
Annual Tax Amount $832
Tax Year 2022
Lot Size 0.930 Acres
Acres 0.93
Property Description
Location
State WV
County Berkeley
Zoning 101
Rooms
Other Rooms Dining Room, Primary Bedroom, Bedroom 2, Bedroom 3, Kitchen, Family Room, Laundry, Primary Bathroom
Main Level Bedrooms 2
Interior
Hot Water Electric
Heating Heat Pump(s), Zoned, Wall Unit
Cooling Central A/C, Ceiling Fan(s), Ductless/Mini-Split
Flooring Luxury Vinyl Plank
Fireplaces Number 1
Fireplaces Type Wood, Mantel(s)
Inclusions Some Furnishing can be purchased by separate agreement
Equipment Built-In Microwave, Dishwasher, Dryer, Exhaust Fan, Oven - Self Cleaning, Refrigerator, Range Hood, Washer, Water Heater
Fireplace Y
Appliance Built-In Microwave, Dishwasher, Dryer, Exhaust Fan, Oven - Self Cleaning, Refrigerator, Range Hood, Washer, Water Heater
Heat Source Electric
Laundry Dryer In Unit, Main Floor, Washer In Unit
Exterior
Exterior Feature Deck(s), Porch(es)
Garage Spaces 6.0
Utilities Available Above Ground, Cable TV, Phone
Amenities Available Bar/Lounge, Basketball Courts, Club House, Common Grounds, Community Center, Convenience Store, Exercise Room, Fitness Center, Golf Course Membership Available, Jog/Walk Path, Meeting Room, Picnic Area, Pier/Dock, Pool - Outdoor, Pool Mem Avail, Racquet Ball, Recreational Center, Swimming Pool, Tennis - Indoor, Tennis Courts, Tot Lots/Playground
Waterfront N
Water Access N
Roof Type Asphalt,Shingle
Accessibility None
Porch Deck(s), Porch(es)
Parking Type Driveway
Total Parking Spaces 6
Garage N
Building
Lot Description Trees/Wooded
Story 2
Foundation Crawl Space
Sewer On Site Septic
Water Public
Architectural Style Contemporary, Ranch/Rambler
Level or Stories 2
Additional Building Above Grade, Below Grade
Structure Type 9'+ Ceilings,High,Vaulted Ceilings
New Construction N
Schools
School District Berkeley County Schools
Others
HOA Fee Include Common Area Maintenance,Health Club,Road Maintenance,Snow Removal,Pool(s),Management
Senior Community No
Tax ID 04 12K005300000000
Ownership Fee Simple
SqFt Source Assessor
Security Features Security System,Surveillance Sys
Acceptable Financing Cash, Contract, Conventional, FHA, USDA, VA
Listing Terms Cash, Contract, Conventional, FHA, USDA, VA
Financing Cash,Contract,Conventional,FHA,USDA,VA
Special Listing Condition Standard







