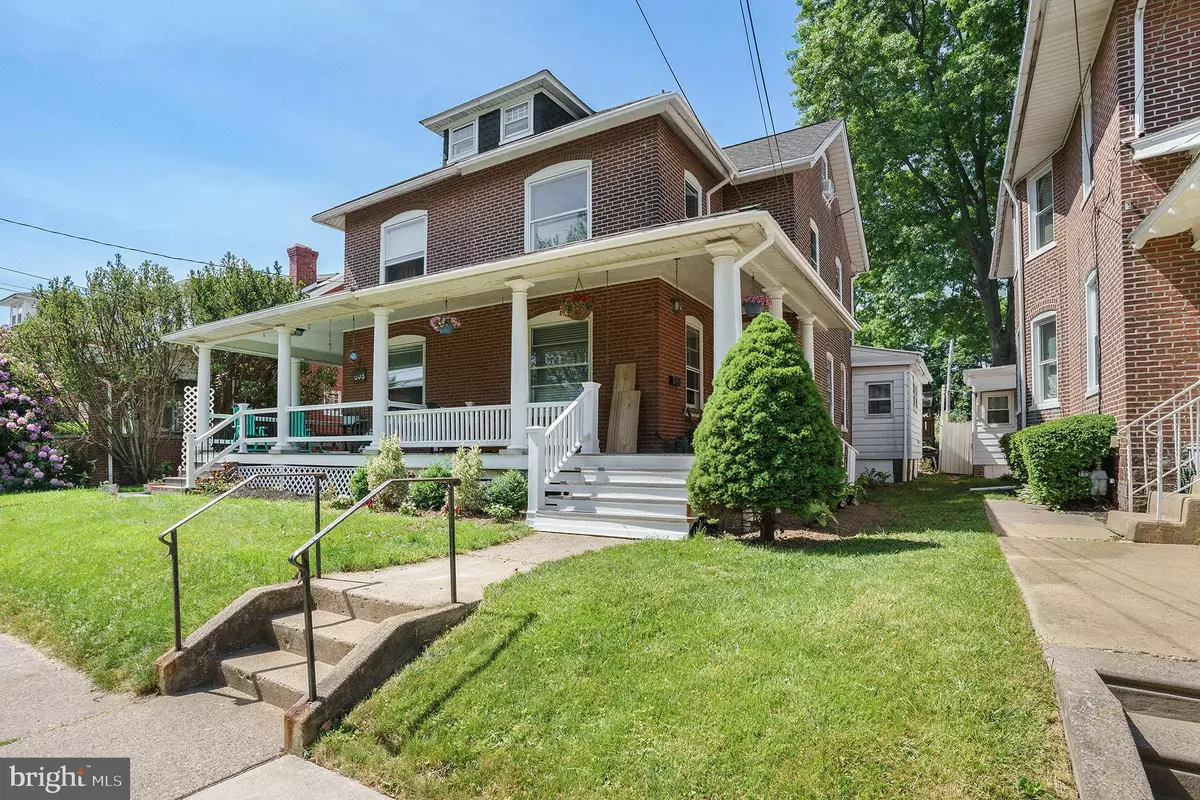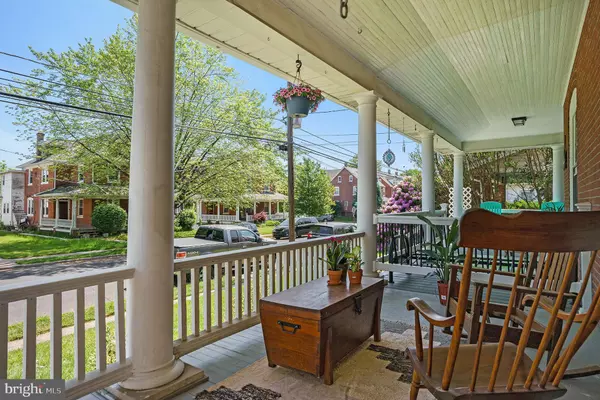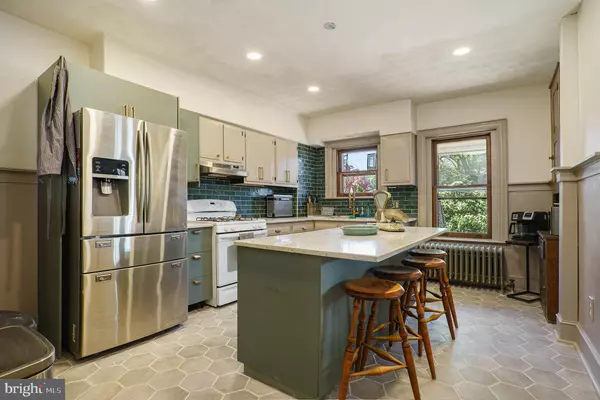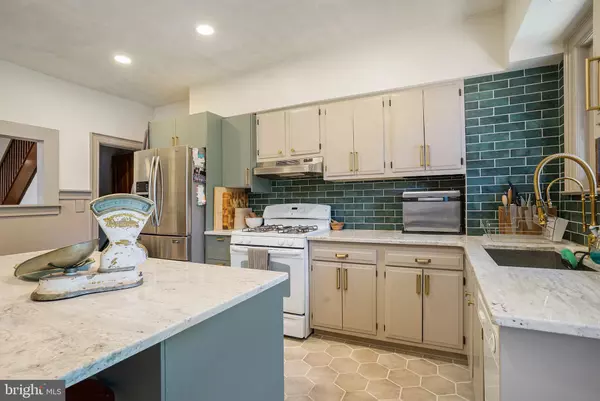610 DERSTINE AVE Lansdale, PA 19446
4 Beds
2 Baths
1,813 SqFt
UPDATED:
01/10/2025 12:21 AM
Key Details
Property Type Single Family Home
Sub Type Twin/Semi-Detached
Listing Status Pending
Purchase Type For Rent
Square Footage 1,813 sqft
Subdivision West Ward
MLS Listing ID PAMC2119626
Style Traditional
Bedrooms 4
Full Baths 1
Half Baths 1
HOA Y/N N
Abv Grd Liv Area 1,813
Originating Board BRIGHT
Year Built 1924
Lot Size 3,825 Sqft
Acres 0.09
Lot Dimensions 25.00 x 0.00
Property Description
Location
State PA
County Montgomery
Area Lansdale Boro (10611)
Zoning RA
Rooms
Other Rooms Living Room, Dining Room, Primary Bedroom, Bedroom 2, Bedroom 3, Bedroom 4, Kitchen, Basement, Laundry, Mud Room, Full Bath, Half Bath
Basement Full, Unfinished
Interior
Interior Features Wood Floors, Carpet, Built-Ins, Ceiling Fan(s), Kitchen - Island, Recessed Lighting, Upgraded Countertops
Hot Water Natural Gas
Heating Hot Water, Radiator
Cooling Window Unit(s)
Flooring Wood, Carpet, Tile/Brick
Equipment Dishwasher, Dryer, Oven/Range - Gas, Refrigerator
Fireplace N
Appliance Dishwasher, Dryer, Oven/Range - Gas, Refrigerator
Heat Source Natural Gas
Laundry Main Floor, Has Laundry
Exterior
Exterior Feature Wrap Around, Porch(es), Patio(s)
Parking Features Other
Garage Spaces 2.0
Water Access N
Accessibility None
Porch Wrap Around, Porch(es), Patio(s)
Total Parking Spaces 2
Garage Y
Building
Story 3
Foundation Stone
Sewer Public Sewer
Water Public
Architectural Style Traditional
Level or Stories 3
Additional Building Above Grade
New Construction N
Schools
School District North Penn
Others
Pets Allowed Y
Senior Community No
Tax ID 11-00-04168-006
Ownership Other
SqFt Source Assessor
Pets Allowed Case by Case Basis






