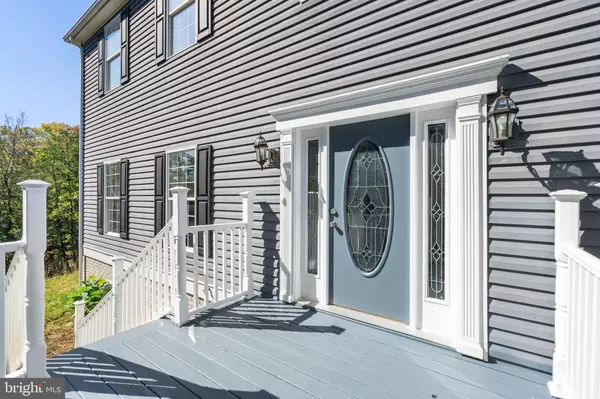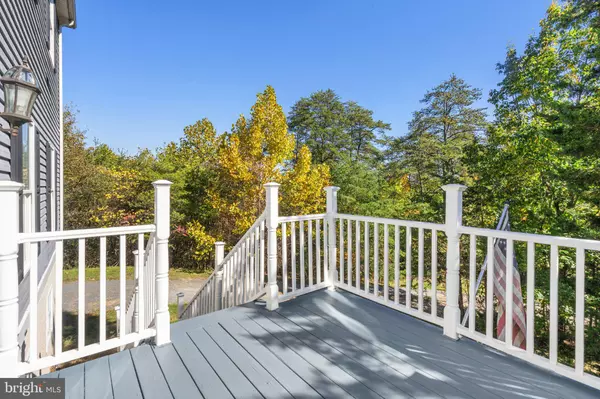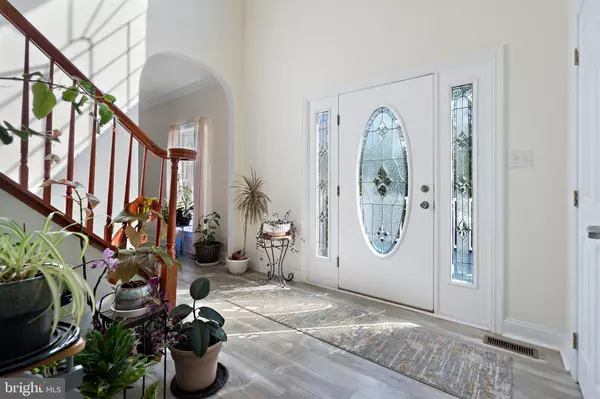3336 HUNTING RIDGE RD Winchester, VA 22603
4 Beds
3 Baths
3,036 SqFt
UPDATED:
01/18/2025 09:53 PM
Key Details
Property Type Single Family Home
Sub Type Detached
Listing Status Active
Purchase Type For Sale
Square Footage 3,036 sqft
Price per Sqft $197
Subdivision Chestnut Grove Estates
MLS Listing ID VAFV2022340
Style Colonial,Traditional
Bedrooms 4
Full Baths 2
Half Baths 1
HOA Y/N N
Abv Grd Liv Area 3,036
Originating Board BRIGHT
Year Built 2005
Annual Tax Amount $2,119
Tax Year 2022
Lot Size 5.000 Acres
Acres 5.0
Property Description
Location
State VA
County Frederick
Zoning RA
Rooms
Basement Connecting Stairway, Garage Access, Interior Access, Partial, Space For Rooms
Interior
Interior Features Bathroom - Jetted Tub, Breakfast Area, Ceiling Fan(s), Dining Area, Family Room Off Kitchen, Floor Plan - Traditional, Formal/Separate Dining Room, Kitchen - Eat-In, Kitchen - Table Space, Upgraded Countertops, Walk-in Closet(s)
Hot Water Electric
Heating Heat Pump(s)
Cooling Heat Pump(s)
Flooring Carpet, Luxury Vinyl Plank
Equipment Dishwasher, Dryer, Refrigerator, Stainless Steel Appliances, Washer, Cooktop, Oven - Wall, Oven - Double
Fireplace N
Appliance Dishwasher, Dryer, Refrigerator, Stainless Steel Appliances, Washer, Cooktop, Oven - Wall, Oven - Double
Heat Source Electric
Laundry Main Floor
Exterior
Exterior Feature Deck(s)
Parking Features Basement Garage
Garage Spaces 8.0
Pool Above Ground
Water Access N
View Trees/Woods
Accessibility None
Porch Deck(s)
Attached Garage 2
Total Parking Spaces 8
Garage Y
Building
Lot Description Private
Story 2
Foundation Concrete Perimeter
Sewer On Site Septic
Water Well
Architectural Style Colonial, Traditional
Level or Stories 2
Additional Building Above Grade, Below Grade
Structure Type 9'+ Ceilings,2 Story Ceilings
New Construction N
Schools
School District Frederick County Public Schools
Others
Senior Community No
Tax ID 20 2 3
Ownership Fee Simple
SqFt Source Estimated
Special Listing Condition Standard






