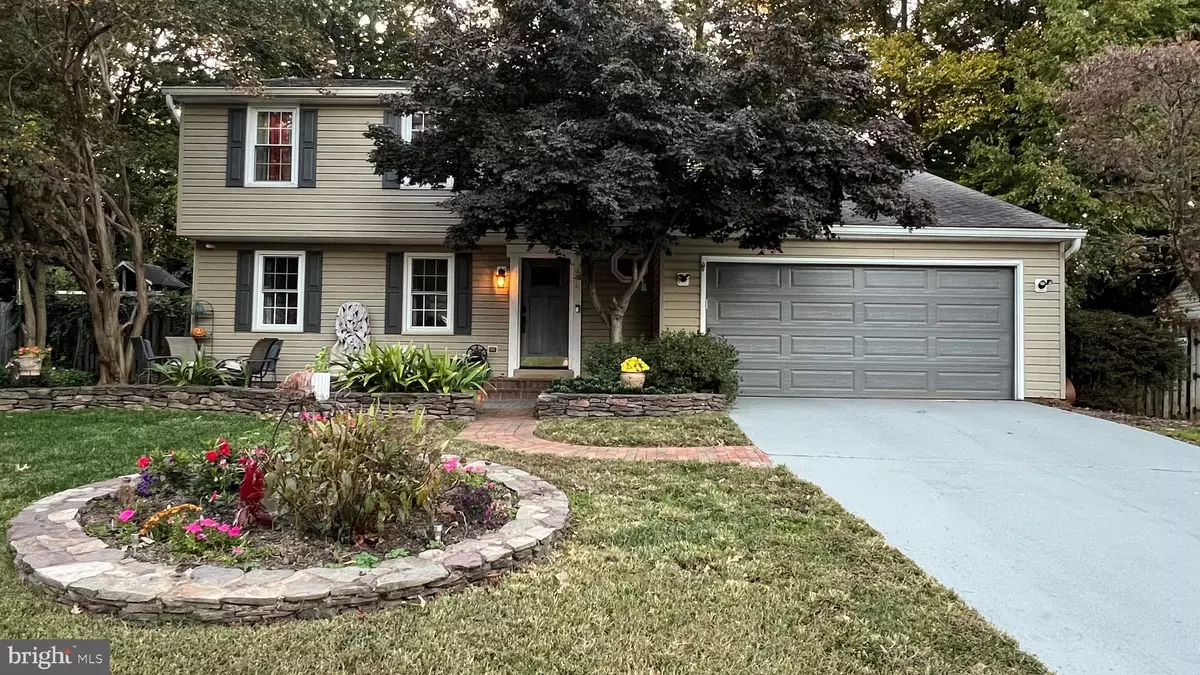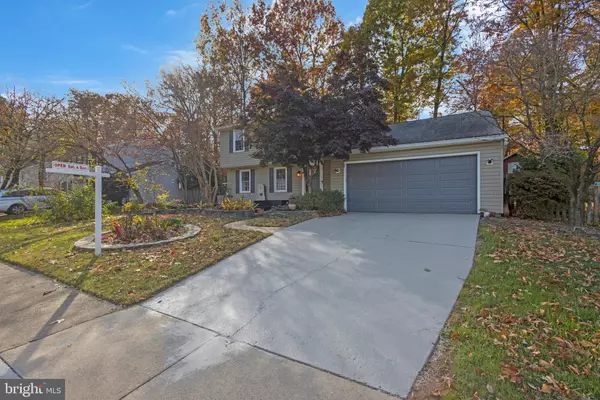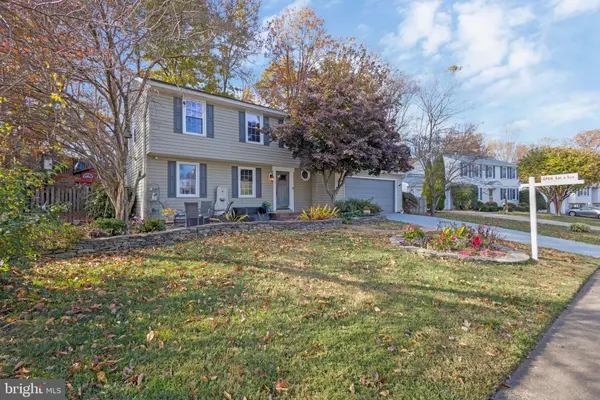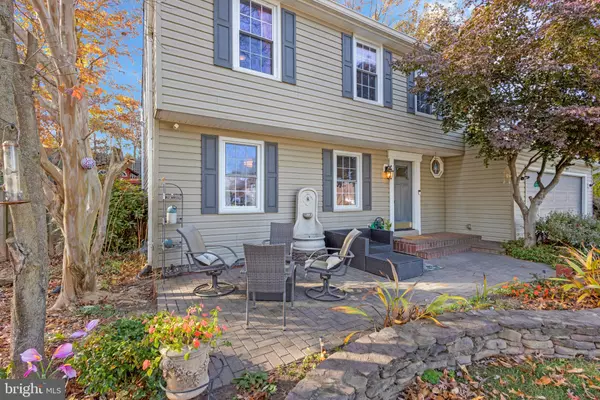5112 BRADFIELD CT Annandale, VA 22003
4 Beds
4 Baths
2,560 SqFt
UPDATED:
12/20/2024 01:50 PM
Key Details
Property Type Single Family Home
Sub Type Detached
Listing Status Pending
Purchase Type For Sale
Square Footage 2,560 sqft
Price per Sqft $312
Subdivision Bradfield
MLS Listing ID VAFX2206734
Style Colonial
Bedrooms 4
Full Baths 3
Half Baths 1
HOA Fees $50/ann
HOA Y/N Y
Abv Grd Liv Area 1,888
Originating Board BRIGHT
Year Built 1976
Annual Tax Amount $8,707
Tax Year 2024
Lot Size 8,589 Sqft
Acres 0.2
Property Description
Don't miss the opportunity to live in this exceptional home and enjoy all it has to offer!
Location
State VA
County Fairfax
Zoning 130
Rooms
Other Rooms Living Room, Dining Room, Primary Bedroom, Bedroom 2, Bedroom 3, Bedroom 4, Kitchen, Family Room, Sun/Florida Room, Other, Bathroom 2, Bathroom 3, Primary Bathroom, Half Bath
Basement Daylight, Partial, Connecting Stairway, Fully Finished, Heated, Interior Access, Sump Pump, Windows
Interior
Hot Water Electric
Heating Central
Cooling Central A/C
Fireplace N
Heat Source Electric
Exterior
Parking Features Additional Storage Area, Garage - Front Entry, Garage Door Opener, Inside Access
Garage Spaces 2.0
Water Access N
Accessibility None
Attached Garage 2
Total Parking Spaces 2
Garage Y
Building
Story 3
Foundation Other
Sewer Public Sewer
Water Public
Architectural Style Colonial
Level or Stories 3
Additional Building Above Grade, Below Grade
New Construction N
Schools
Elementary Schools Little Run
Middle Schools Frost
High Schools Woodson
School District Fairfax County Public Schools
Others
Senior Community No
Tax ID 0694 13 0038
Ownership Fee Simple
SqFt Source Assessor
Special Listing Condition Standard






