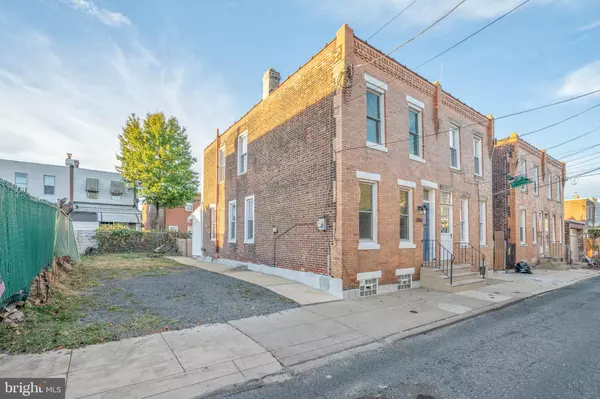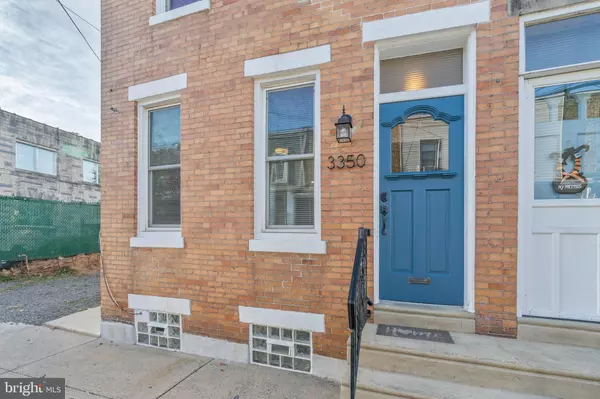3348-50 MERCER ST Philadelphia, PA 19134
3 Beds
2 Baths
1,280 SqFt
UPDATED:
12/31/2024 03:54 PM
Key Details
Property Type Townhouse
Sub Type Interior Row/Townhouse
Listing Status Active
Purchase Type For Sale
Square Footage 1,280 sqft
Price per Sqft $320
Subdivision Port Richmond
MLS Listing ID PAPH2412176
Style Straight Thru
Bedrooms 3
Full Baths 1
Half Baths 1
HOA Y/N N
Abv Grd Liv Area 1,280
Originating Board BRIGHT
Year Built 1925
Annual Tax Amount $2,530
Tax Year 2024
Lot Size 2,160 Sqft
Acres 0.05
Lot Dimensions 36.00 x 60.00
Property Description
Location
State PA
County Philadelphia
Area 19134 (19134)
Zoning RSA5
Rooms
Basement Unfinished
Main Level Bedrooms 3
Interior
Hot Water Natural Gas
Heating Hot Water
Cooling Central A/C
Fireplace N
Heat Source Natural Gas
Exterior
Water Access N
Accessibility None
Garage N
Building
Story 2
Foundation Other
Sewer Public Sewer
Water Public
Architectural Style Straight Thru
Level or Stories 2
Additional Building Above Grade, Below Grade
New Construction N
Schools
School District The School District Of Philadelphia
Others
Senior Community No
Tax ID 451270700
Ownership Fee Simple
SqFt Source Assessor
Special Listing Condition Standard






