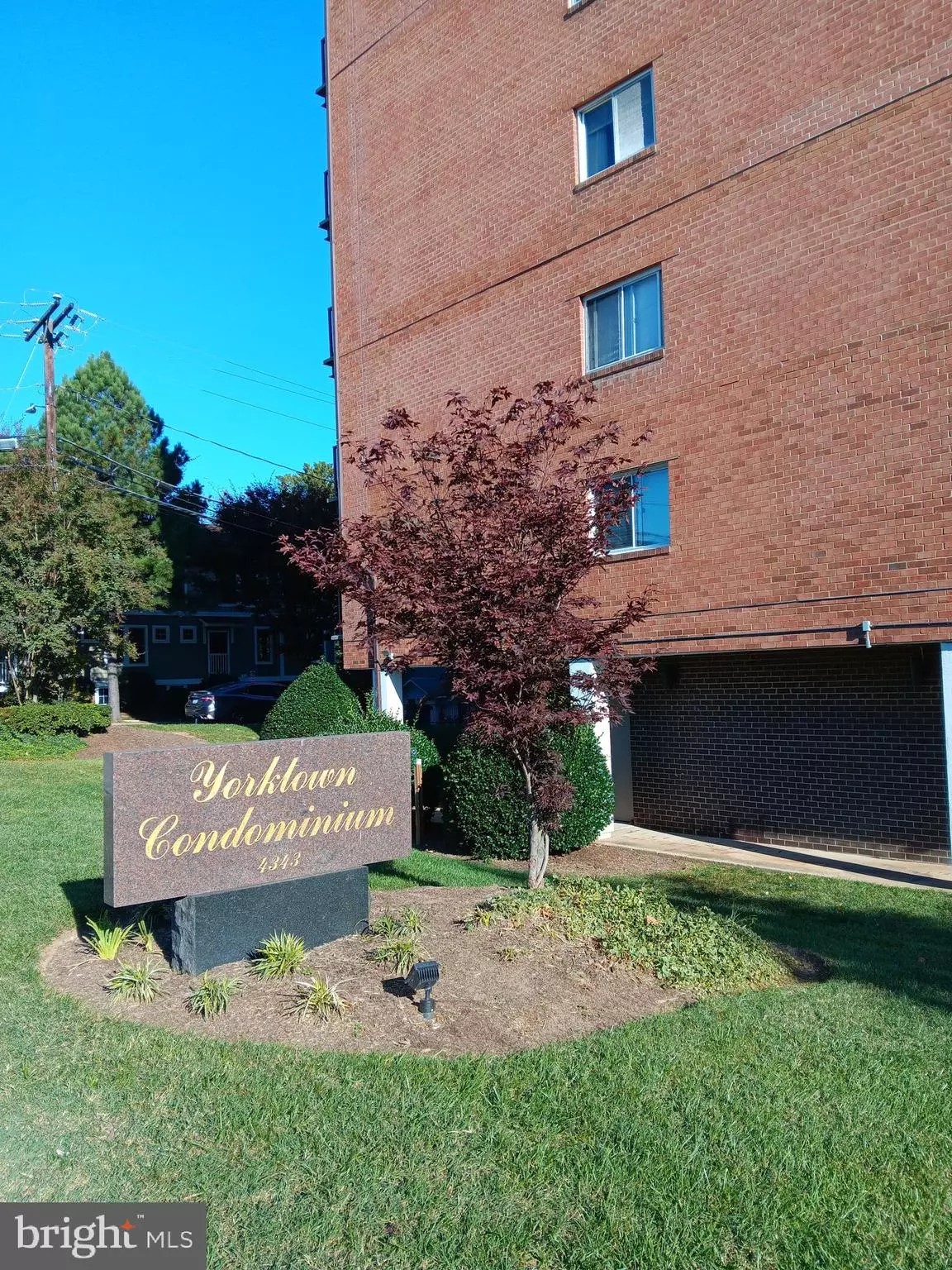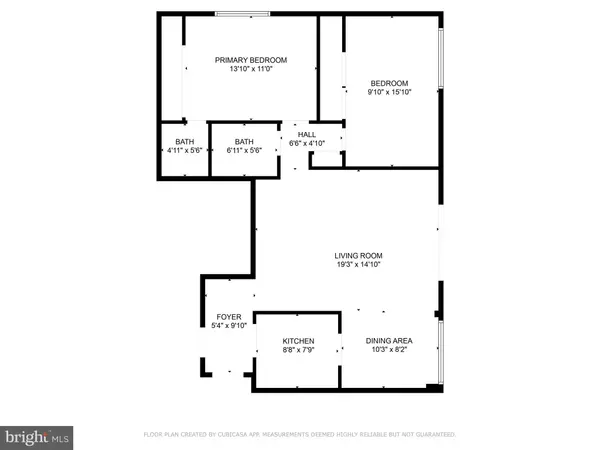
4343 CHERRY HILL RD #705 Arlington, VA 22207
2 Beds
2 Baths
1,000 SqFt
UPDATED:
11/24/2024 04:55 PM
Key Details
Property Type Condo
Sub Type Condo/Co-op
Listing Status Under Contract
Purchase Type For Sale
Square Footage 1,000 sqft
Price per Sqft $309
Subdivision Yorktown Condominium
MLS Listing ID VAAR2050034
Style Contemporary
Bedrooms 2
Full Baths 1
Half Baths 1
Condo Fees $895/mo
HOA Y/N N
Abv Grd Liv Area 1,000
Originating Board BRIGHT
Year Built 1963
Annual Tax Amount $2,969
Tax Year 2024
Property Description
Location
State VA
County Arlington
Zoning RA6-15
Rooms
Main Level Bedrooms 2
Interior
Interior Features Floor Plan - Open, Wood Floors
Hot Water Natural Gas
Heating Forced Air
Cooling Central A/C
Equipment Dishwasher, Disposal, Microwave, Oven/Range - Gas, Refrigerator
Fireplace N
Appliance Dishwasher, Disposal, Microwave, Oven/Range - Gas, Refrigerator
Heat Source Natural Gas
Exterior
Parking On Site 1
Amenities Available Elevator, Laundry Facilities, Reserved/Assigned Parking, Storage Bin
Waterfront N
Water Access N
Accessibility Other
Garage N
Building
Story 1
Unit Features Mid-Rise 5 - 8 Floors
Sewer Public Sewer
Water Public
Architectural Style Contemporary
Level or Stories 1
Additional Building Above Grade, Below Grade
New Construction N
Schools
School District Arlington County Public Schools
Others
Pets Allowed Y
HOA Fee Include Air Conditioning,Common Area Maintenance,Electricity,Gas,Heat,Laundry,Lawn Maintenance,Management,Parking Fee,Reserve Funds,Sewer,Snow Removal,Water
Senior Community No
Tax ID 06-001-070
Ownership Condominium
Special Listing Condition Standard
Pets Description Number Limit, Cats OK, Dogs OK







