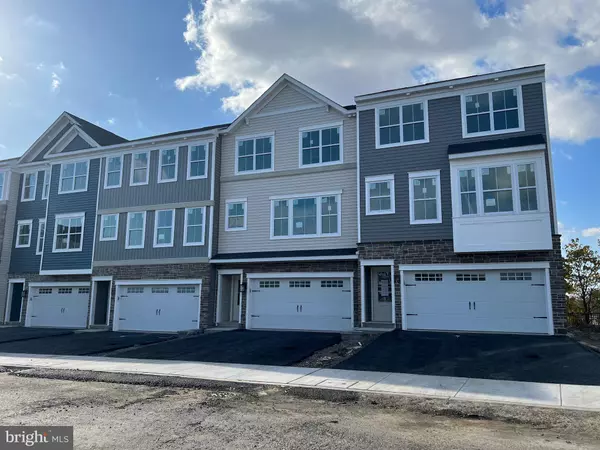
122 HIGHER ROCK CT North Wales, PA 19454
4 Beds
3 Baths
1,000 Sqft Lot
UPDATED:
10/28/2024 03:44 PM
Key Details
Property Type Townhouse
Sub Type End of Row/Townhouse
Listing Status Active
Purchase Type For Rent
Subdivision None Available
MLS Listing ID PAMC2121404
Style Carriage House
Bedrooms 4
Full Baths 2
Half Baths 1
HOA Fees $1/mo
HOA Y/N Y
Originating Board BRIGHT
Year Built 2024
Lot Size 1,000 Sqft
Acres 0.02
Lot Dimensions 0.00 x 0.00
Property Description
Location
State PA
County Montgomery
Area Montgomery Twp (10646)
Zoning R
Rooms
Basement Garage Access, Interior Access, Heated, Walkout Level
Interior
Interior Features Bathroom - Tub Shower, Bathroom - Walk-In Shower, Breakfast Area, Carpet, Combination Dining/Living, Combination Kitchen/Dining, Dining Area, Floor Plan - Open, Family Room Off Kitchen, Entry Level Bedroom, Kitchen - Island, Primary Bath(s), Recessed Lighting, Upgraded Countertops, Walk-in Closet(s), Wood Floors
Hot Water Natural Gas
Heating Forced Air
Cooling Central A/C
Inclusions Fridge Washer Dryer
Equipment Dishwasher, Disposal, Dryer, Microwave, Oven - Self Cleaning, Oven/Range - Gas, Refrigerator, Stainless Steel Appliances, Washer
Fireplace N
Appliance Dishwasher, Disposal, Dryer, Microwave, Oven - Self Cleaning, Oven/Range - Gas, Refrigerator, Stainless Steel Appliances, Washer
Heat Source Natural Gas
Laundry Has Laundry, Upper Floor, Washer In Unit, Dryer In Unit
Exterior
Garage Additional Storage Area, Garage - Front Entry, Inside Access, Garage Door Opener
Garage Spaces 2.0
Water Access N
Roof Type Asphalt
Accessibility None
Attached Garage 2
Total Parking Spaces 2
Garage Y
Building
Story 3
Foundation Slab
Sewer Public Sewer
Water Public
Architectural Style Carriage House
Level or Stories 3
Additional Building Above Grade, Below Grade
New Construction Y
Schools
Elementary Schools Gwyn-Nor
Middle Schools Pennbrook
High Schools North Penn
School District North Penn
Others
Pets Allowed Y
HOA Fee Include Common Area Maintenance,Lawn Maintenance,Trash,Snow Removal
Senior Community No
Tax ID 46-00-00298-308
Ownership Other
SqFt Source Assessor
Pets Description Case by Case Basis, Number Limit, Pet Addendum/Deposit, Breed Restrictions







