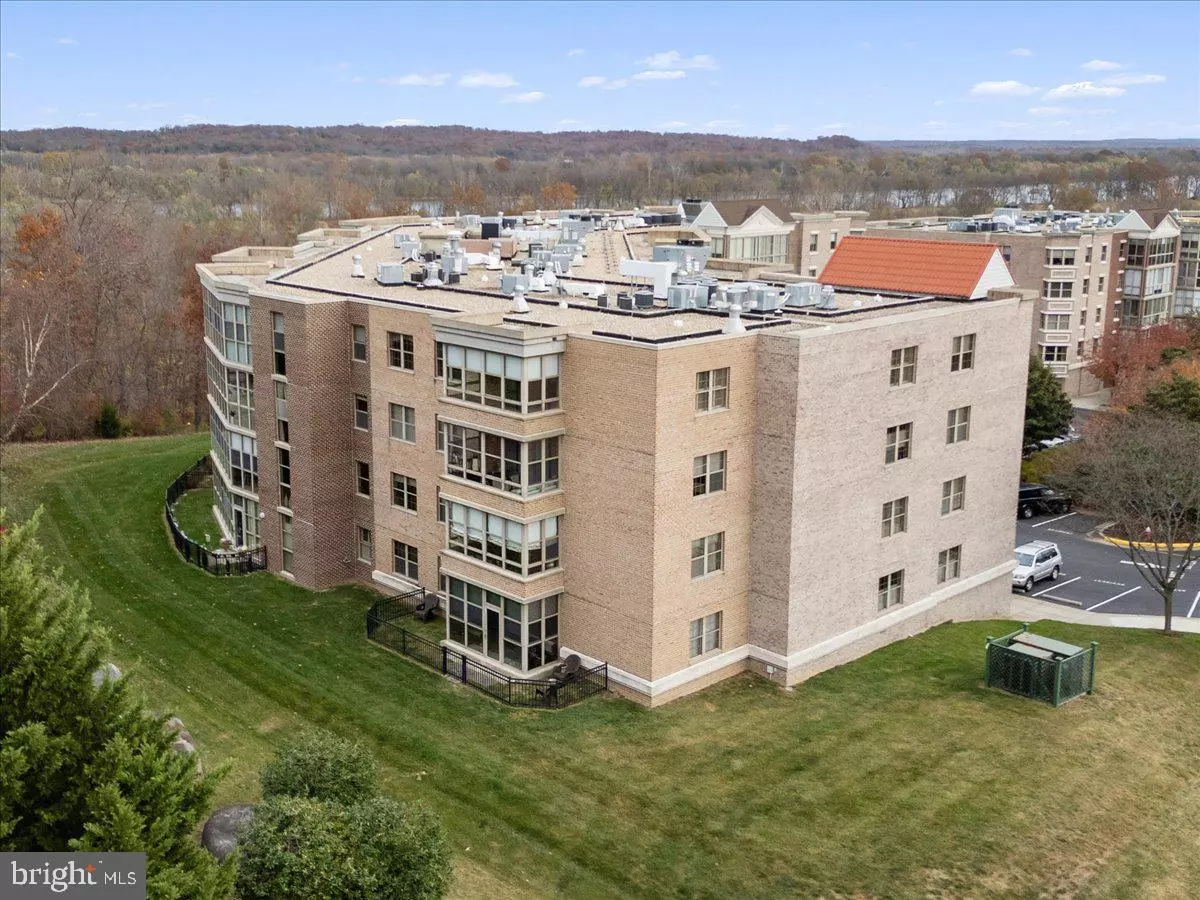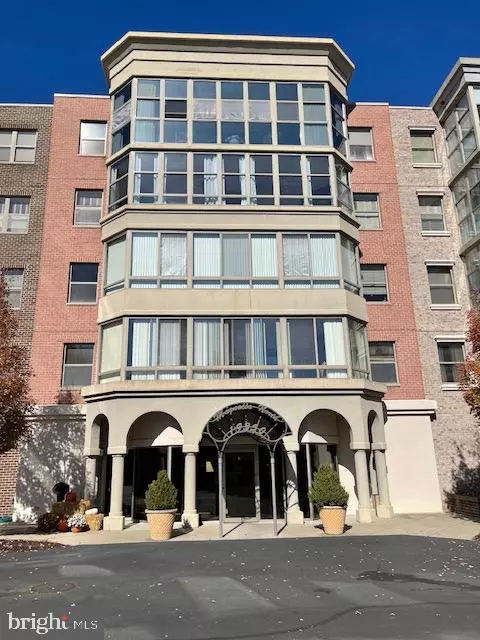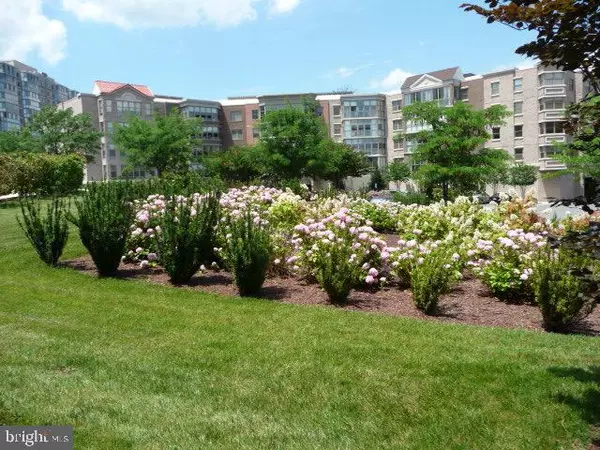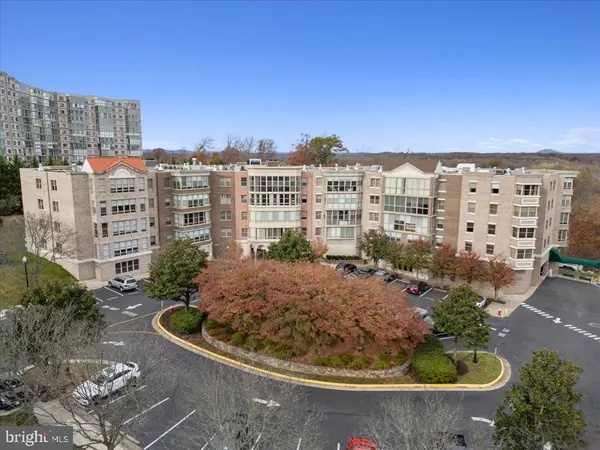GET MORE INFORMATION
$ 375,000
$ 379,900 1.3%
19350 MAGNOLIA GROVE SQ #403 Leesburg, VA 20176
2 Beds
2 Baths
1,168 SqFt
UPDATED:
Key Details
Sold Price $375,000
Property Type Condo
Sub Type Condo/Co-op
Listing Status Sold
Purchase Type For Sale
Square Footage 1,168 sqft
Price per Sqft $321
Subdivision Lansdowne Woods Leisure World
MLS Listing ID VALO2082792
Sold Date 01/03/25
Style Colonial
Bedrooms 2
Full Baths 2
Condo Fees $569/mo
HOA Fees $194/mo
HOA Y/N Y
Abv Grd Liv Area 1,168
Originating Board BRIGHT
Year Built 2004
Annual Tax Amount $2,921
Tax Year 2024
Property Description
This rare, impeccably maintained 2-bedroom, 2-bath End Unit with a Deeded Garage Parking Space in the same building. conveniently near the entrance. This Condo is as practical as it is beautiful and offers bright, spacious interiors and captivating views from large, light-filled windows. Start your day in the serene Sunroom, perfect for savoring Loudoun County's scenic beauty over a morning coffee. The elegant white kitchen will delight any chef with its Built-In Double Oven, sleek New Cooktop, New Side-by-Side Refrigerator, New Dishwasher, and New Kitchen Flooring along with generous counter space for culinary creativity. Unwind in the spacious Living Room, host delightful dinners in the separate Dining Area, and enjoy the comfort of New carpet throughout. Don't miss the opportunity to make this exceptional end-unit your home!
Lansdowne Woods' gated Community provides unmatched convenience and amenities, including a state-of-the-art Fitness Center, Indoor Pool, on-site restaurant with a Dining Patio, and an Auditorium for entertainment and events. Discover a vibrant lifestyle with additional features like bus service, an Art Studio, Library, Salon, Scenic Walking Paths, 24/7 Security, and recently renovated Lobby and Hallways. Come explore everything Lansdowne Woods has to offer! Special note*
Location
State VA
County Loudoun
Zoning PDAAAR
Rooms
Other Rooms Sun/Florida Room
Main Level Bedrooms 2
Interior
Interior Features Carpet, Dining Area, Family Room Off Kitchen, Floor Plan - Open, Kitchen - Country, Walk-in Closet(s), Window Treatments, Primary Bath(s)
Hot Water Natural Gas
Heating Forced Air
Cooling Central A/C, Ceiling Fan(s)
Flooring Ceramic Tile, Carpet
Equipment Cooktop, Dishwasher, Disposal, Dryer, ENERGY STAR Dishwasher, Icemaker, Microwave, Refrigerator, Washer, Oven - Wall, Oven - Double
Fireplace N
Window Features Casement,Screens
Appliance Cooktop, Dishwasher, Disposal, Dryer, ENERGY STAR Dishwasher, Icemaker, Microwave, Refrigerator, Washer, Oven - Wall, Oven - Double
Heat Source Natural Gas
Laundry Has Laundry, Main Floor
Exterior
Parking Features Additional Storage Area, Covered Parking, Garage Door Opener, Inside Access
Garage Spaces 1.0
Utilities Available Cable TV
Amenities Available Bar/Lounge, Art Studio, Common Grounds, Exercise Room, Fitness Center, Game Room, Party Room, Pool - Indoor, Sauna, Tennis Courts, Other, Billiard Room, Beauty Salon, Club House, Gated Community, Jog/Walk Path, Library
Water Access N
View Garden/Lawn, Trees/Woods
Accessibility 32\"+ wide Doors
Total Parking Spaces 1
Garage Y
Building
Lot Description Corner
Story 1
Unit Features Garden 1 - 4 Floors
Sewer Public Sewer
Water Public
Architectural Style Colonial
Level or Stories 1
Additional Building Above Grade, Below Grade
Structure Type Dry Wall
New Construction N
Schools
School District Loudoun County Public Schools
Others
Pets Allowed Y
HOA Fee Include Bus Service,Cable TV,Common Area Maintenance,Ext Bldg Maint,Insurance,High Speed Internet,Management,Pool(s),Recreation Facility,Reserve Funds,Security Gate,Sauna,Sewer,Snow Removal,Trash,Water
Senior Community Yes
Age Restriction 55
Tax ID 082407114039
Ownership Condominium
Security Features 24 hour security,Main Entrance Lock,Security Gate,Smoke Detector
Acceptable Financing Cash, Conventional, Private, VA, Other
Listing Terms Cash, Conventional, Private, VA, Other
Financing Cash,Conventional,Private,VA,Other
Special Listing Condition Standard
Pets Allowed Number Limit, Cats OK, Dogs OK

Bought with Kimberly A Spear • Keller Williams Realty





