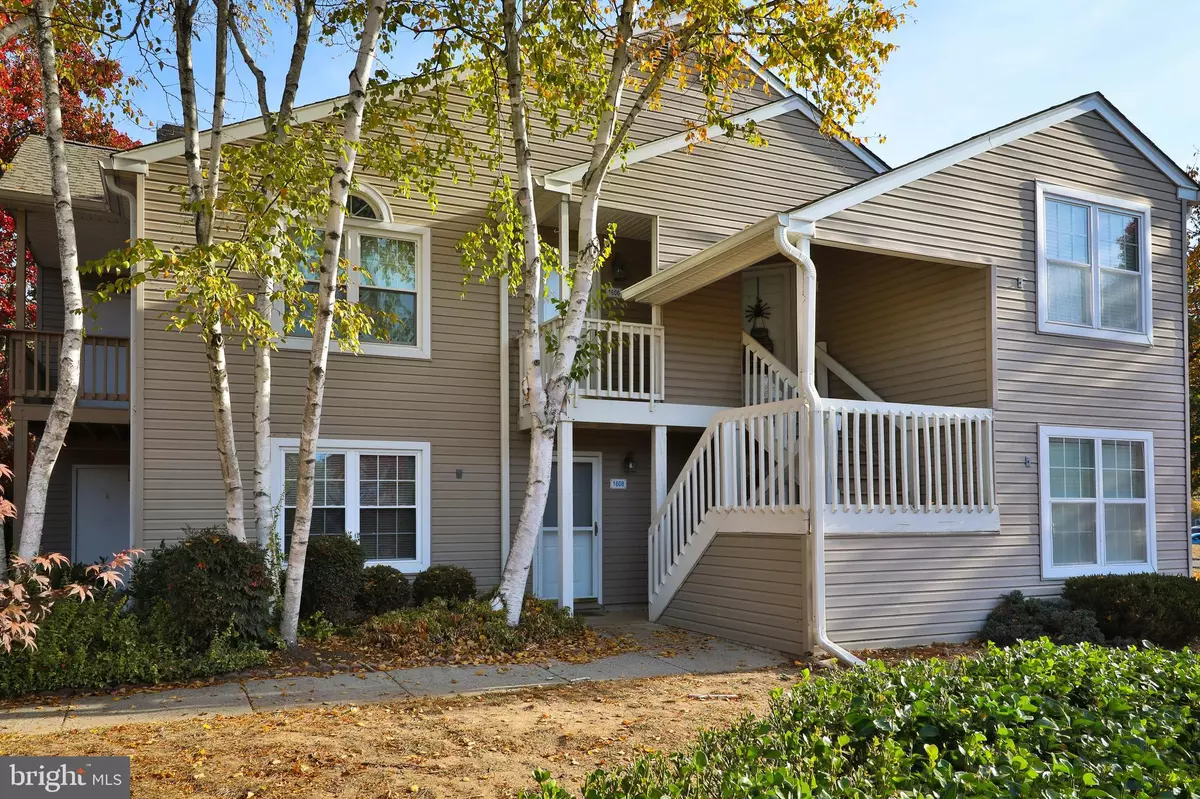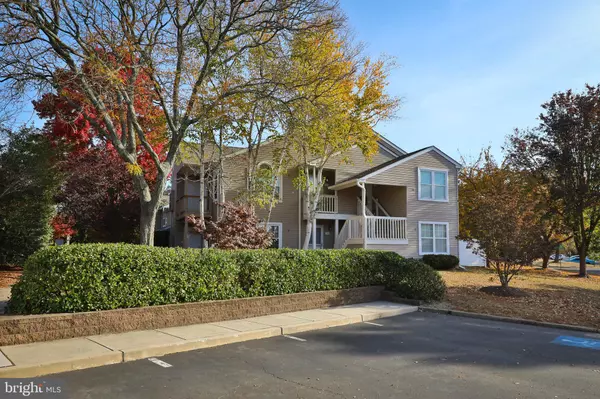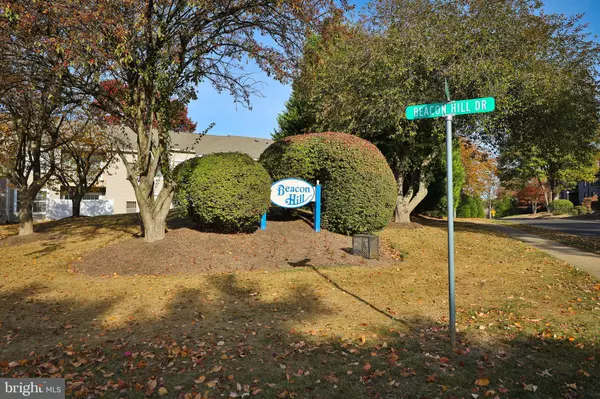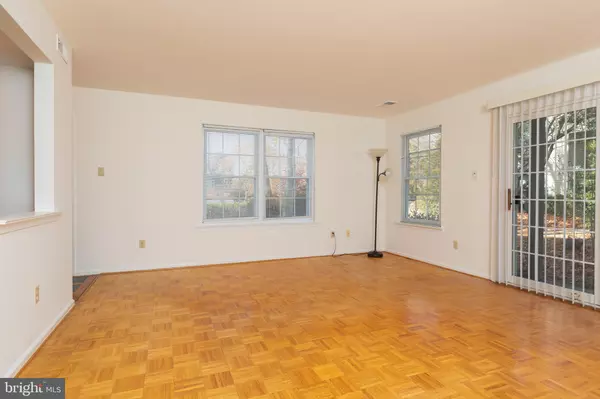
1608 BEACON HILL DR Southampton, PA 18966
1 Bed
1 Bath
774 SqFt
UPDATED:
11/01/2024 04:50 PM
Key Details
Property Type Condo
Sub Type Condo/Co-op
Listing Status Pending
Purchase Type For Sale
Square Footage 774 sqft
Price per Sqft $347
Subdivision Village Shires
MLS Listing ID PABU2081636
Style Unit/Flat
Bedrooms 1
Full Baths 1
Condo Fees $186/mo
HOA Y/N N
Abv Grd Liv Area 774
Originating Board BRIGHT
Year Built 1985
Annual Tax Amount $2,377
Tax Year 2024
Lot Dimensions 0.00 x 0.00
Property Description
Enjoy the convenience of a designated parking space and the many amenities the Village Shires community has to offer, including 3 swimming pools, basketball and tennis courts, playgrounds, and exterior maintenance. Plus, with trash and snow removal and lawn care included, you’ll have more time to relax and enjoy the beautifully maintained surroundings.
Situated in the Council Rock School District and close to shopping, restaurants, and major roads, this home makes commuting a breeze while offering a peaceful retreat in the heart of Bucks County.
Don’t miss this fantastic opportunity! Schedule your showing today!
Location
State PA
County Bucks
Area Northampton Twp (10131)
Zoning R3
Rooms
Other Rooms Living Room, Kitchen, Bedroom 1, Full Bath
Main Level Bedrooms 1
Interior
Hot Water Electric
Heating Heat Pump - Electric BackUp
Cooling Central A/C
Flooring Carpet, Hardwood
Inclusions all appliances as is
Equipment Built-In Range, Dishwasher, Dryer - Electric, Oven/Range - Electric, Range Hood, Refrigerator, Washer/Dryer Stacked, Water Heater
Furnishings No
Fireplace N
Window Features Sliding
Appliance Built-In Range, Dishwasher, Dryer - Electric, Oven/Range - Electric, Range Hood, Refrigerator, Washer/Dryer Stacked, Water Heater
Heat Source Electric
Laundry Has Laundry
Exterior
Garage Spaces 1.0
Utilities Available Cable TV, Electric Available, Phone Available, Water Available, Sewer Available
Amenities Available Pool - Outdoor, Tennis Courts, Club House
Waterfront N
Water Access N
Roof Type Asphalt
Accessibility None
Total Parking Spaces 1
Garage N
Building
Story 1
Unit Features Garden 1 - 4 Floors
Foundation Block
Sewer Public Sewer
Water Public
Architectural Style Unit/Flat
Level or Stories 1
Additional Building Above Grade, Below Grade
Structure Type Dry Wall
New Construction N
Schools
Middle Schools Rolling Hills
High Schools Council Rock High School South
School District Council Rock
Others
Pets Allowed Y
HOA Fee Include Pool(s),Lawn Maintenance,Common Area Maintenance,Ext Bldg Maint,Snow Removal
Senior Community No
Tax ID 31-082-002-008-004
Ownership Fee Simple
SqFt Source Assessor
Security Features Carbon Monoxide Detector(s),Monitored,Surveillance Sys
Acceptable Financing Cash, Conventional
Horse Property N
Listing Terms Cash, Conventional
Financing Cash,Conventional
Special Listing Condition Standard
Pets Description Cats OK, Dogs OK







