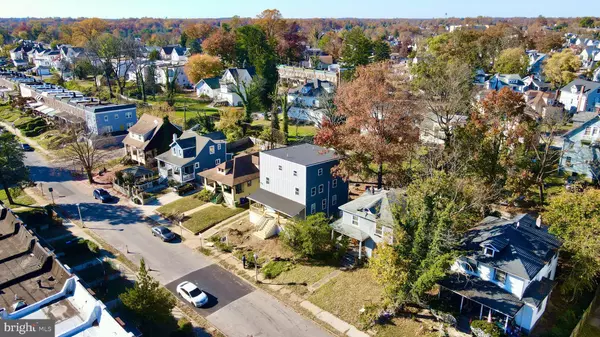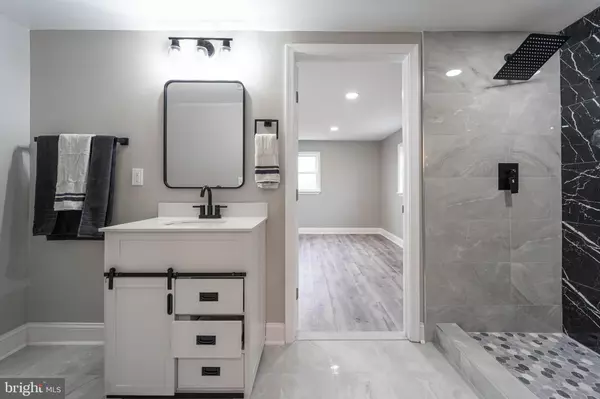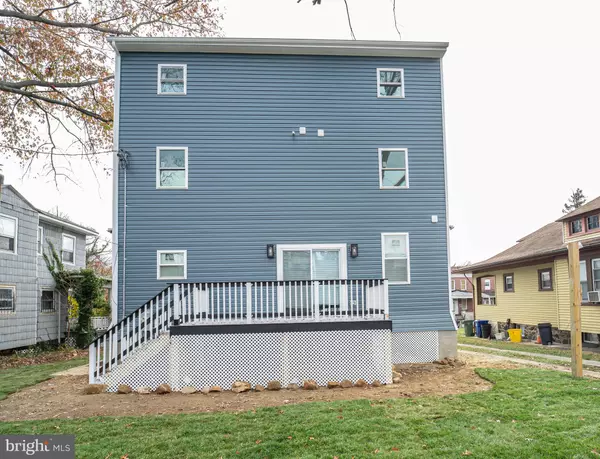4008 NORFOLK AVE Baltimore, MD 21216
7 Beds
6 Baths
4,213 SqFt
UPDATED:
01/04/2025 08:31 PM
Key Details
Property Type Single Family Home
Sub Type Detached
Listing Status Active
Purchase Type For Sale
Square Footage 4,213 sqft
Price per Sqft $132
Subdivision Forest Park
MLS Listing ID MDBA2145568
Style Contemporary
Bedrooms 7
Full Baths 5
Half Baths 1
HOA Y/N N
Abv Grd Liv Area 3,372
Originating Board BRIGHT
Year Built 2024
Annual Tax Amount $3,743
Tax Year 2024
Lot Size 5,500 Sqft
Acres 0.13
Property Description
Location
State MD
County Baltimore City
Zoning R-5
Rooms
Other Rooms Basement, Bedroom 1
Basement Other, Improved, Poured Concrete, Outside Entrance, Interior Access, Fully Finished, Drainage System, Connecting Stairway, Heated, Side Entrance, Walkout Level, Windows
Interior
Interior Features Bathroom - Soaking Tub, Bathroom - Stall Shower, Crown Moldings, Combination Kitchen/Living, Floor Plan - Open, Kitchen - Island, Recessed Lighting, Primary Bath(s), Upgraded Countertops, Wood Floors
Hot Water Electric
Heating Central
Cooling Central A/C
Flooring Ceramic Tile, Hardwood
Equipment Built-In Microwave, Built-In Range, Dishwasher, Disposal, Dryer - Electric, Dual Flush Toilets, Energy Efficient Appliances, Exhaust Fan, Freezer, Icemaker, Oven/Range - Electric, Refrigerator, Trash Compactor, Washer, Stove, Stainless Steel Appliances
Fireplace N
Window Features Double Hung
Appliance Built-In Microwave, Built-In Range, Dishwasher, Disposal, Dryer - Electric, Dual Flush Toilets, Energy Efficient Appliances, Exhaust Fan, Freezer, Icemaker, Oven/Range - Electric, Refrigerator, Trash Compactor, Washer, Stove, Stainless Steel Appliances
Heat Source None
Exterior
Exterior Feature Deck(s), Porch(es), Roof
Water Access N
Roof Type Architectural Shingle,Flat
Accessibility 36\"+ wide Halls, Accessible Switches/Outlets
Porch Deck(s), Porch(es), Roof
Garage N
Building
Story 3
Foundation Concrete Perimeter
Sewer Public Sewer
Water Public
Architectural Style Contemporary
Level or Stories 3
Additional Building Above Grade, Below Grade
Structure Type 9'+ Ceilings,Tray Ceilings
New Construction Y
Schools
School District Baltimore City Public Schools
Others
Pets Allowed Y
Senior Community No
Tax ID 0315022743 012
Ownership Fee Simple
SqFt Source Assessor
Acceptable Financing Conventional, FHA, VA, USDA
Listing Terms Conventional, FHA, VA, USDA
Financing Conventional,FHA,VA,USDA
Special Listing Condition Standard
Pets Allowed No Pet Restrictions






