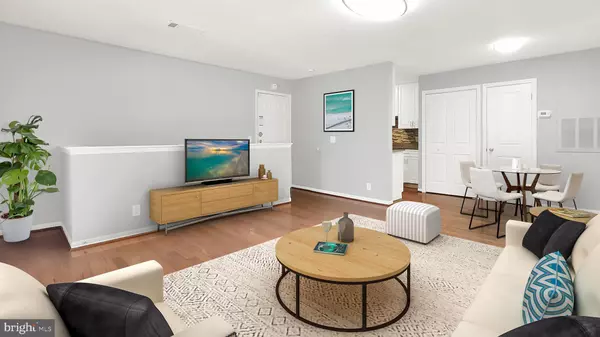10703 HAMPTON MILL TER #100 Rockville, MD 20852
1 Bed
1 Bath
790 SqFt
UPDATED:
12/31/2024 03:39 PM
Key Details
Property Type Condo
Sub Type Condo/Co-op
Listing Status Active
Purchase Type For Sale
Square Footage 790 sqft
Price per Sqft $378
Subdivision Gables Of Tuckerman
MLS Listing ID MDMC2154628
Style Craftsman
Bedrooms 1
Full Baths 1
Condo Fees $626/mo
HOA Fees $426/ann
HOA Y/N Y
Abv Grd Liv Area 790
Originating Board BRIGHT
Year Built 1987
Annual Tax Amount $3,014
Tax Year 2024
Property Description
Location
State MD
County Montgomery
Zoning PD9
Direction West
Rooms
Other Rooms Living Room, Dining Room, Kitchen, Foyer
Interior
Interior Features Dining Area, Primary Bath(s), Upgraded Countertops, Window Treatments, Floor Plan - Open
Hot Water Electric
Heating Forced Air, Heat Pump(s)
Cooling Central A/C
Flooring Carpet, Engineered Wood
Equipment Dishwasher, Disposal, Dryer, Microwave, Oven/Range - Electric, Refrigerator, Washer, Washer/Dryer Stacked
Fireplace N
Window Features Double Pane
Appliance Dishwasher, Disposal, Dryer, Microwave, Oven/Range - Electric, Refrigerator, Washer, Washer/Dryer Stacked
Heat Source Electric
Laundry Dryer In Unit, Washer In Unit
Exterior
Exterior Feature Balcony, Deck(s)
Utilities Available Cable TV Available
Amenities Available Baseball Field, Basketball Courts, Club House, Common Grounds, Exercise Room, Party Room, Picnic Area, Pool - Outdoor, Racquet Ball, Swimming Pool, Tennis Courts, Tot Lots/Playground, Community Center
Water Access N
Accessibility None
Porch Balcony, Deck(s)
Garage N
Building
Story 2
Unit Features Garden 1 - 4 Floors
Sewer Public Sewer
Water Public
Architectural Style Craftsman
Level or Stories 2
Additional Building Above Grade, Below Grade
New Construction N
Schools
Elementary Schools Kensington Parkwood
Middle Schools North Bethesda
High Schools Walter Johnson
School District Montgomery County Public Schools
Others
Pets Allowed Y
HOA Fee Include Common Area Maintenance,Lawn Maintenance,Management,Insurance,Pool(s),Sewer,Snow Removal,Trash
Senior Community No
Tax ID 160402731212
Ownership Condominium
Acceptable Financing Cash, Conventional
Horse Property N
Listing Terms Cash, Conventional
Financing Cash,Conventional
Special Listing Condition Standard
Pets Allowed Dogs OK, Cats OK






