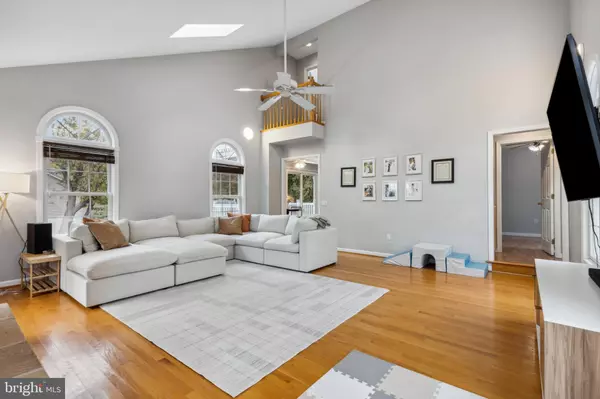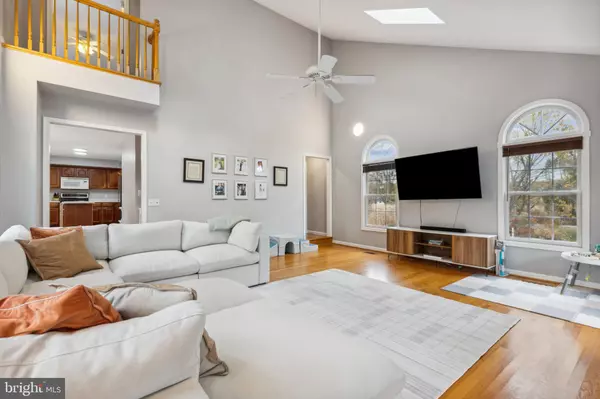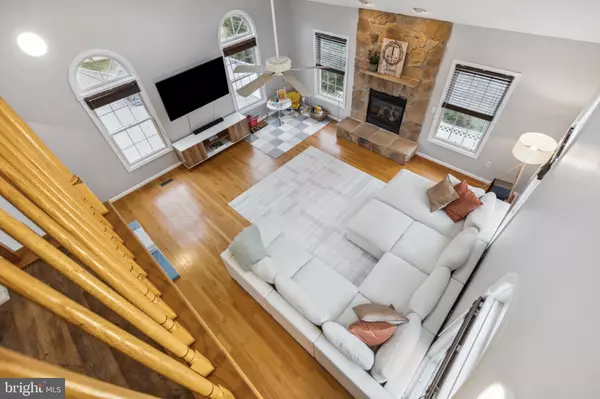422 WALLMAN WAY Stevensville, MD 21666
4 Beds
3 Baths
2,383 SqFt
UPDATED:
01/01/2025 05:37 PM
Key Details
Property Type Single Family Home
Sub Type Detached
Listing Status Under Contract
Purchase Type For Sale
Square Footage 2,383 sqft
Price per Sqft $247
Subdivision Bay City
MLS Listing ID MDQA2011600
Style Coastal,Contemporary,Colonial
Bedrooms 4
Full Baths 3
HOA Fees $150/ann
HOA Y/N Y
Abv Grd Liv Area 2,383
Originating Board BRIGHT
Year Built 2003
Annual Tax Amount $4,417
Tax Year 2024
Lot Size 0.344 Acres
Acres 0.34
Property Description
Inside, you'll find nearly 2,400 square feet of living space. The main level has a bedroom, living room with sliders to the patio and backyard, a full bathroom, and laundry room. As you go up the stairs you'll find the kitchen and dining space with another set of sliders that open up to the perfect place for outdoor dining and recreation. The spacious living room is located off the dining room, with vaulted ceilings and windows that let in tons of natural light. Perfect for cozy nights by the gas powered fire place, or bright sunny days admiring your space. Down the hallway you'll find two additional bedrooms and a full bathroom. Upstairs is a spacious primary suite with walk in closet, full bathroom with tub, shower, and double vanities, and your own private deck with views of Broad Creek.
The flat, open front and back yards have been redone with beautiful landscaping. A two car garage with direct access to the main level provides ample storage space for vehicles, with additional storage in the shed in the backyard. Bay City is a desirable community on Kent Island that offers a water front picnic area, play ground, pavilion, and a boat launch. Enjoy all that the Island life has to offer, with quick access to Rt 8 and the Bay Bridge - just a few minutes to plenty of local shopping, dining, grocery stores, beaches, parks, and water activities. New roof and water heater in 2024. Schedule your tour today!
Location
State MD
County Queen Annes
Zoning NC-20
Rooms
Main Level Bedrooms 1
Interior
Interior Features Ceiling Fan(s), Combination Kitchen/Dining, Entry Level Bedroom, Floor Plan - Open, Kitchen - Island, Kitchen - Table Space, Bathroom - Soaking Tub, Walk-in Closet(s), Window Treatments, Other
Hot Water Electric
Heating Heat Pump(s)
Cooling Central A/C, Ceiling Fan(s), Heat Pump(s)
Fireplaces Number 1
Fireplaces Type Gas/Propane
Equipment Built-In Microwave, Dishwasher, Dryer, Refrigerator, Stove, Washer
Fireplace Y
Appliance Built-In Microwave, Dishwasher, Dryer, Refrigerator, Stove, Washer
Heat Source Electric
Laundry Main Floor
Exterior
Exterior Feature Deck(s)
Parking Features Garage - Front Entry
Garage Spaces 2.0
Utilities Available Propane
Amenities Available Beach, Boat Ramp, Pier/Dock, Tot Lots/Playground
Water Access N
View Water
Accessibility Other
Porch Deck(s)
Attached Garage 2
Total Parking Spaces 2
Garage Y
Building
Lot Description Private, Rear Yard, Trees/Wooded
Story 3
Foundation Crawl Space
Sewer Public Sewer
Water Public
Architectural Style Coastal, Contemporary, Colonial
Level or Stories 3
Additional Building Above Grade, Below Grade
New Construction N
Schools
High Schools Kent Island
School District Queen Anne'S County Public Schools
Others
HOA Fee Include Common Area Maintenance
Senior Community No
Tax ID 1804049993
Ownership Fee Simple
SqFt Source Assessor
Acceptable Financing Cash, Conventional, FHA, VA
Listing Terms Cash, Conventional, FHA, VA
Financing Cash,Conventional,FHA,VA
Special Listing Condition Standard






