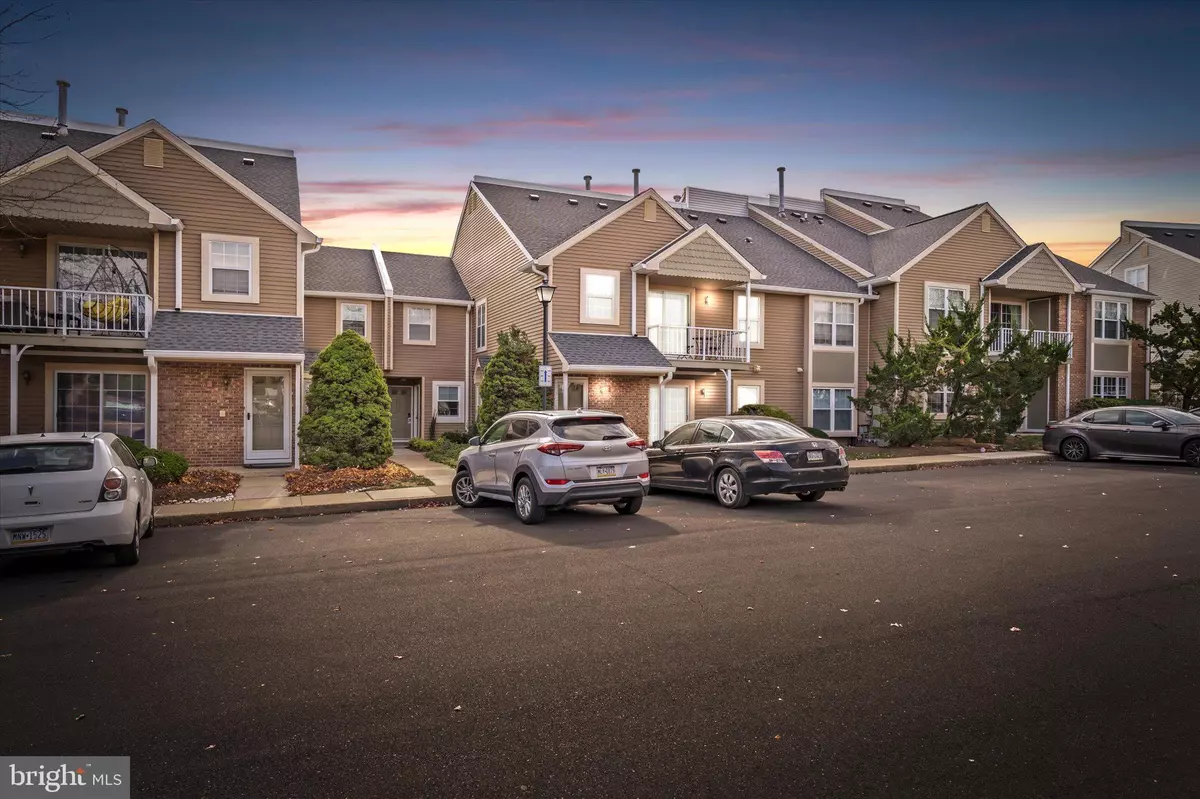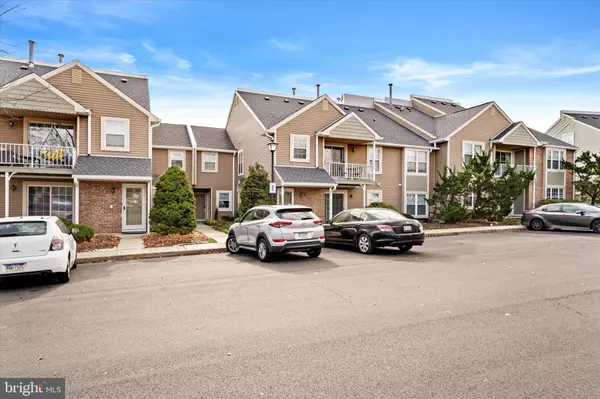
1609 SOCIETY PL Newtown, PA 18940
2 Beds
1 Bath
970 SqFt
UPDATED:
11/09/2024 04:07 AM
Key Details
Property Type Single Family Home, Condo
Sub Type Unit/Flat/Apartment
Listing Status Active
Purchase Type For Sale
Square Footage 970 sqft
Price per Sqft $339
Subdivision Newtown Grant
MLS Listing ID PABU2082958
Style Ranch/Rambler
Bedrooms 2
Full Baths 1
HOA Fees $250/mo
HOA Y/N Y
Abv Grd Liv Area 970
Originating Board BRIGHT
Year Built 1987
Annual Tax Amount $3,134
Tax Year 2024
Lot Dimensions 0.00 x 0.00
Property Description
Welcome to Your Dream Home in the Highly Sought-After Newtown Grant Community!
Step into this immaculate first-floor condo, offering a seamless blend of modern convenience and timeless comfort. Featuring 2 spacious bedrooms and 1 beautifully updated bathroom, this home boasts a contemporary open-concept layout perfect for both relaxing and entertaining.
Recent upgrades, including a brand-new HVAC system, furnace, and hot water heater (all replaced in 2023), ensure peace of mind and low-maintenance living. The stylish kitchen is a chef’s dream, complete with quartz countertops, a gorgeous subway tile backsplash, and newer stainless steel appliances.
Natural light floods the home, enhancing the sleek flooring throughout, while the private outdoor patio provides the perfect spot to enjoy your morning coffee or unwind in the evening. The home is part of the top-rated Council Rock School District, offering exceptional educational opportunities.
Ideally located near shopping, dining, and entertainment, you’ll love the convenience of nearby boutiques, major retailers, and popular restaurants. Commuting is a breeze with easy access to I-95 and Route 1. Plus, the Newtown Grant community has recently completed roof upgrades, adding even more value to this wonderful home.
This is your chance to own in one of Newtown’s most desirable neighborhoods—don’t wait! Schedule your private showing today and experience the perfect blend of style, comfort, and convenience.
Location
State PA
County Bucks
Area Newtown Twp (10129)
Zoning R2
Rooms
Other Rooms Living Room, Dining Room, Primary Bedroom, Kitchen, Bedroom 1
Main Level Bedrooms 2
Interior
Interior Features Kitchen - Eat-In
Hot Water Natural Gas
Heating Forced Air
Cooling Central A/C
Equipment Dishwasher, Disposal
Furnishings No
Fireplace N
Appliance Dishwasher, Disposal
Heat Source Natural Gas
Laundry Dryer In Unit, Washer In Unit
Exterior
Exterior Feature Patio(s)
Amenities Available Swimming Pool
Waterfront N
Water Access N
Roof Type Shingle
Accessibility None
Porch Patio(s)
Garage N
Building
Story 1
Unit Features Garden 1 - 4 Floors
Foundation Slab
Sewer Public Sewer
Water Public
Architectural Style Ranch/Rambler
Level or Stories 1
Additional Building Above Grade, Below Grade
New Construction N
Schools
School District Council Rock
Others
HOA Fee Include Pool(s),Common Area Maintenance,Ext Bldg Maint,Lawn Maintenance,Snow Removal,Trash
Senior Community No
Tax ID 29-040-182-020-0G1
Ownership Condominium
Special Listing Condition Standard







