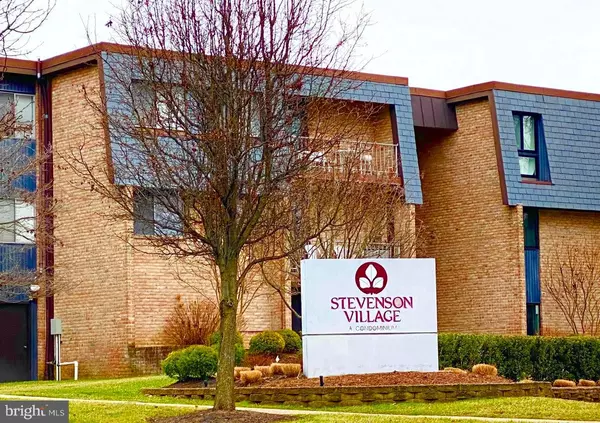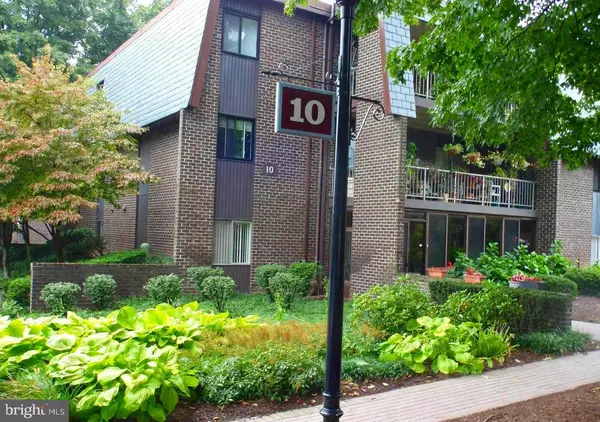10 STONEHENGE CIR #6 Pikesville, MD 21208
1 Bed
1 Bath
954 SqFt
UPDATED:
12/03/2024 10:37 PM
Key Details
Property Type Condo
Sub Type Condo/Co-op
Listing Status Active
Purchase Type For Rent
Square Footage 954 sqft
Subdivision Stevenson Village Condo
MLS Listing ID MDBC2108134
Style Contemporary
Bedrooms 1
Full Baths 1
HOA Y/N N
Abv Grd Liv Area 954
Originating Board BRIGHT
Year Built 1970
Property Description
Location
State MD
County Baltimore
Rooms
Other Rooms Living Room, Dining Room, Primary Bedroom, Kitchen, Bathroom 1
Main Level Bedrooms 1
Interior
Interior Features Breakfast Area, Combination Dining/Living, Entry Level Bedroom, Flat, Kitchen - Eat-In, Bathroom - Tub Shower, Walk-in Closet(s), Floor Plan - Open, Kitchen - Gourmet, Recessed Lighting, Wood Floors
Hot Water Natural Gas
Heating Forced Air
Cooling Central A/C
Flooring Wood
Equipment Dishwasher, Disposal, Dryer, Exhaust Fan, Oven/Range - Electric, Refrigerator, Washer
Furnishings No
Fireplace N
Appliance Dishwasher, Disposal, Dryer, Exhaust Fan, Oven/Range - Electric, Refrigerator, Washer
Heat Source Natural Gas
Laundry Main Floor, Dryer In Unit, Washer In Unit
Exterior
Garage Spaces 2.0
Amenities Available Common Grounds, Meeting Room, Pool - Outdoor, Security, Other
Water Access N
Accessibility None
Total Parking Spaces 2
Garage N
Building
Story 1
Unit Features Garden 1 - 4 Floors
Sewer Public Sewer
Water Public
Architectural Style Contemporary
Level or Stories 1
Additional Building Above Grade, Below Grade
New Construction N
Schools
School District Baltimore County Public Schools
Others
Pets Allowed N
HOA Fee Include Ext Bldg Maint,Gas,Heat,Lawn Maintenance,Management,Pool(s),Reserve Funds,Road Maintenance,Security Gate,Sewer,Snow Removal,Trash,Water,Other
Senior Community No
Tax ID 04031900013439
Ownership Other
Miscellaneous Additional Storage Space,Common Area Maintenance,Grounds Maintenance,Heat,HOA/Condo Fee,Parking,Sewer,Snow Removal,Taxes,Trash Removal,Water
Security Features Carbon Monoxide Detector(s)
Horse Property N






