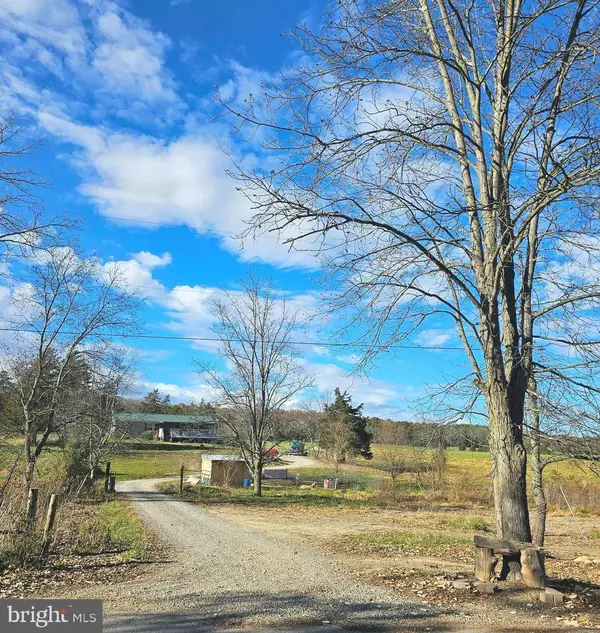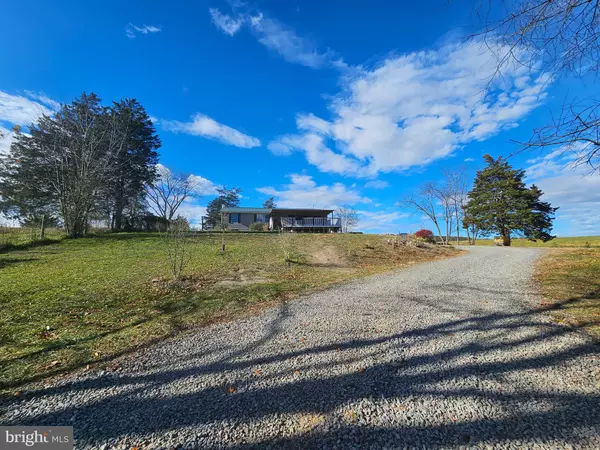
1833 BEAVER RUN RD Burlington, WV 26710
3 Beds
2 Baths
1,404 SqFt
UPDATED:
11/21/2024 02:10 PM
Key Details
Property Type Single Family Home
Sub Type Detached
Listing Status Under Contract
Purchase Type For Sale
Square Footage 1,404 sqft
Price per Sqft $142
Subdivision Burlington
MLS Listing ID WVMI2003030
Style Ranch/Rambler
Bedrooms 3
Full Baths 2
HOA Y/N N
Abv Grd Liv Area 1,404
Originating Board BRIGHT
Year Built 1977
Annual Tax Amount $1,215
Tax Year 2022
Lot Size 2.300 Acres
Acres 2.3
Property Description
Burlington 3 bed, 2 full bath (1,404 sq ft) rancher on 2.3 acre lot. Spend your free time sitting on a covered deck enjoying the long-range views of nature. Spacious living room with hard-wood floors. Formal dining room with glass, French doors to rear covered patio. Spacious Country kitchen with all ss appliances and Butcher Block counters. Master Bdrm with private full bath and ample cl space. 2 large bdrms with closets. Full partially finished walk-out bsmt for additl Bdrms and full bath. Family Rm with field-stone-backed woodstove. *House in need of minor finish work and a little TLC. Seller wants a quick Sale! Very Private setting. UNRESTRICTED property 360̊ Pastoral View! New survey. Co. Rd frontage. Outbldg. Ample Parking/ grvl drvwy. Great investment!
Location
State WV
County Mineral
Zoning 101
Rooms
Other Rooms Living Room, Dining Room, Bedroom 2, Bedroom 3, Kitchen, Bedroom 1, Primary Bathroom, Full Bath
Basement Unfinished, Walkout Level, Windows, Workshop, Space For Rooms, Side Entrance, Outside Entrance, Interior Access, Full
Main Level Bedrooms 3
Interior
Interior Features Family Room Off Kitchen, Floor Plan - Traditional, Upgraded Countertops, Ceiling Fan(s), Dining Area, Formal/Separate Dining Room, Kitchen - Country, Stove - Wood, Wood Floors
Hot Water Electric
Heating Heat Pump(s)
Cooling Central A/C
Flooring Luxury Vinyl Plank, Wood, Hardwood
Equipment Oven/Range - Electric, Microwave, Dishwasher, Refrigerator
Appliance Oven/Range - Electric, Microwave, Dishwasher, Refrigerator
Heat Source Electric
Laundry Basement
Exterior
Exterior Feature Patio(s), Porch(es)
Garage Spaces 4.0
Waterfront N
Water Access N
View Pasture, Mountain, Trees/Woods
Roof Type Metal
Accessibility Doors - Swing In
Porch Patio(s), Porch(es)
Road Frontage State
Total Parking Spaces 4
Garage N
Building
Lot Description Front Yard, Rear Yard
Story 2
Foundation Permanent
Sewer On Site Septic
Water Public, Well
Architectural Style Ranch/Rambler
Level or Stories 2
Additional Building Above Grade, Below Grade
Structure Type Dry Wall,Unfinished Walls,Block Walls
New Construction N
Schools
School District Mineral County Schools
Others
Pets Allowed Y
Senior Community No
Tax ID 01 29000300060000
Ownership Fee Simple
SqFt Source Estimated
Special Listing Condition Standard
Pets Description No Pet Restrictions







