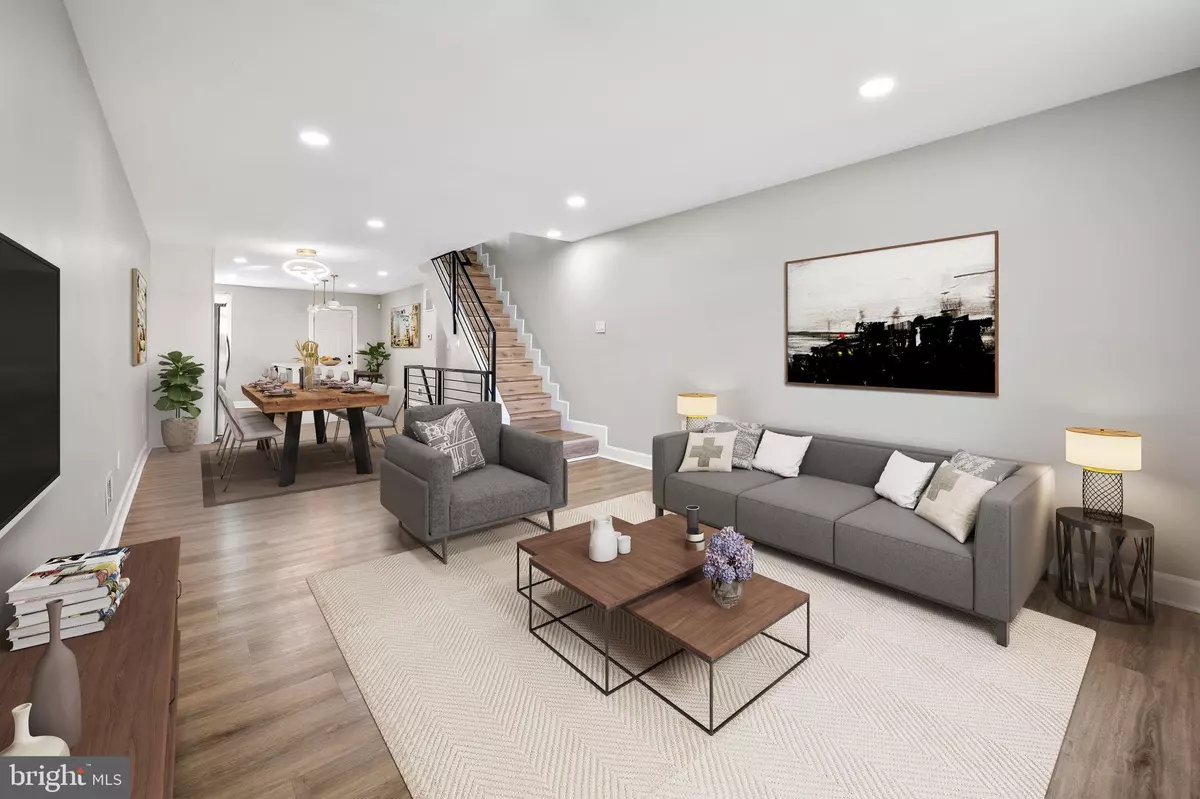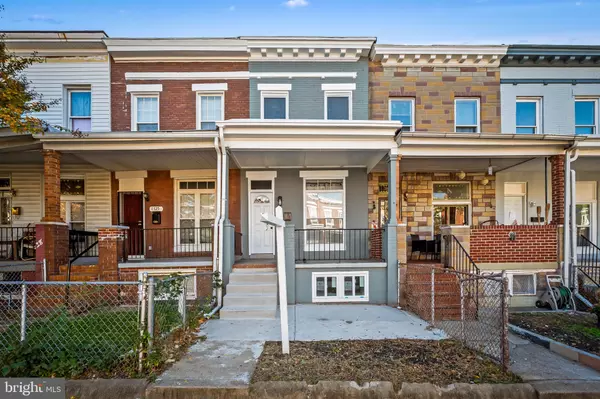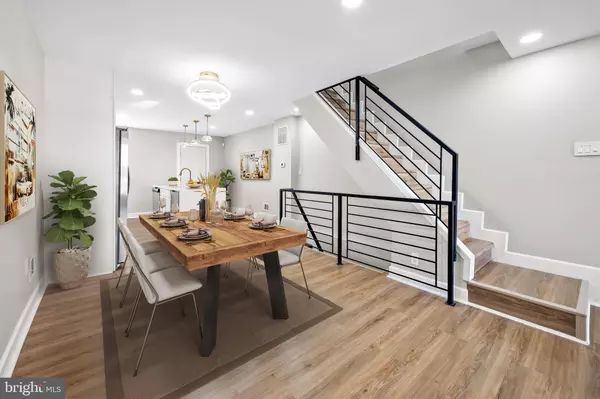1723 MONTPELIER ST Baltimore, MD 21218
5 Beds
3 Baths
1,800 SqFt
UPDATED:
01/17/2025 11:38 PM
Key Details
Property Type Townhouse
Sub Type Interior Row/Townhouse
Listing Status Active
Purchase Type For Sale
Square Footage 1,800 sqft
Price per Sqft $116
Subdivision Clifton Park
MLS Listing ID MDBA2146106
Style Federal
Bedrooms 5
Full Baths 3
HOA Y/N N
Abv Grd Liv Area 1,200
Originating Board BRIGHT
Year Built 1940
Annual Tax Amount $5,220
Tax Year 2024
Property Description
Featuring 4 spacious bedrooms, a bonus room in the fully finished basement, and 3 stylish full bathrooms—each with convenient sink motion sensors—this home is designed for modern living. The property has been updated from top to bottom, including a brand-new roof, new HVAC system, new water heater, and new stainless steel appliances in the kitchen. Throughout the home, you'll find durable LVP flooring, and the newly renovated kitchen boasts quartz countertops and an island perfect for casual dining or morning coffee.
The upper level includes a primary bedroom with ensuite bath, and two additional bright bedrooms with upgraded windows that fill the space with natural light, and a full hallway bathroom. The fully finished basement offers a bedroom, bonus room, full bathroom, and a walkout exit to the backyard, making it an ideal space for guests or a home office. The backyard is complete with a cozy deck, perfect for relaxing or entertaining.
The property also includes an alarm system that will be conveyed, with only a monthly service fee for the new owner. Located minutes from Clifton Park, and easy access to downtown, JHU, Morgan State, and more, this townhome blends modern convenience with urban accessibility. Don't miss out on the opportunity to call this beautifully updated home yours!
Location
State MD
County Baltimore City
Zoning R-6
Rooms
Basement Full, Fully Finished, Interior Access, Walkout Stairs
Interior
Interior Features Combination Dining/Living, Combination Kitchen/Dining, Combination Kitchen/Living, Dining Area, Floor Plan - Open, Kitchen - Island, Recessed Lighting, Bathroom - Stall Shower, Bathroom - Tub Shower, Upgraded Countertops, Primary Bath(s)
Hot Water Natural Gas
Heating Forced Air
Cooling Central A/C
Flooring Luxury Vinyl Plank, Ceramic Tile
Equipment Built-In Microwave, Dishwasher, Oven/Range - Gas, Refrigerator, Stainless Steel Appliances, Water Heater, Range Hood
Fireplace N
Appliance Built-In Microwave, Dishwasher, Oven/Range - Gas, Refrigerator, Stainless Steel Appliances, Water Heater, Range Hood
Heat Source Natural Gas
Laundry Hookup
Exterior
Exterior Feature Porch(es), Deck(s), Patio(s)
Water Access N
Accessibility Other
Porch Porch(es), Deck(s), Patio(s)
Garage N
Building
Story 2
Foundation Concrete Perimeter
Sewer Public Sewer
Water Public
Architectural Style Federal
Level or Stories 2
Additional Building Above Grade, Below Grade
New Construction N
Schools
School District Baltimore City Public Schools
Others
Senior Community No
Tax ID 0309164114A059
Ownership Fee Simple
SqFt Source Estimated
Special Listing Condition Standard






