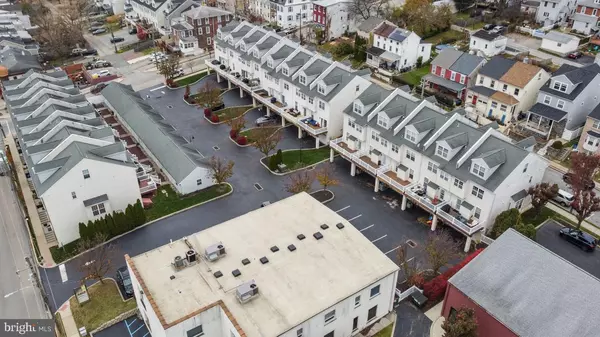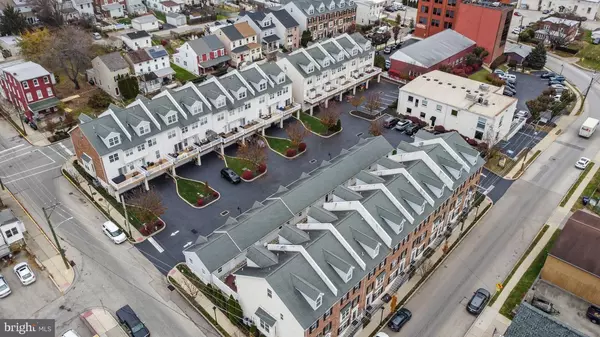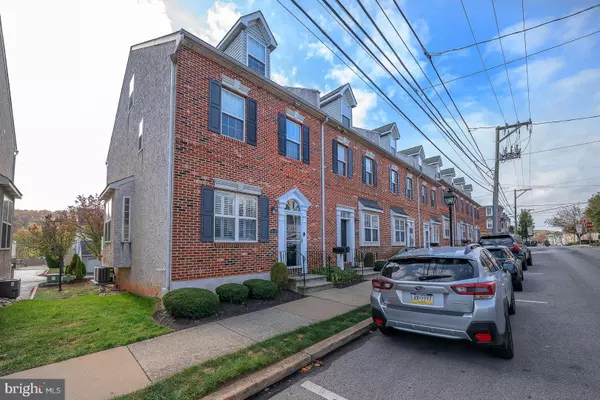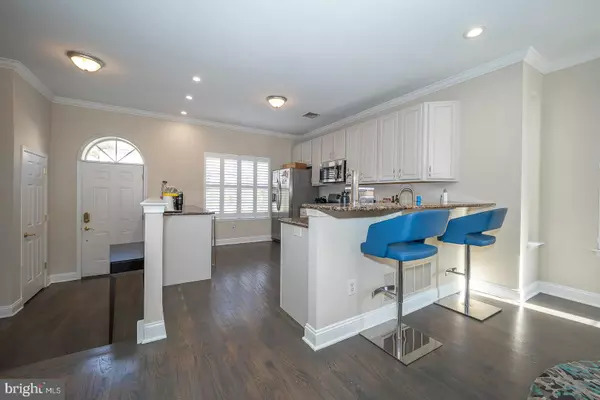GET MORE INFORMATION
$ 630,000
$ 599,900 5.0%
415 E HECTOR ST Conshohocken, PA 19428
3 Beds
4 Baths
1,956 SqFt
UPDATED:
Key Details
Sold Price $630,000
Property Type Townhouse
Sub Type End of Row/Townhouse
Listing Status Sold
Purchase Type For Sale
Square Footage 1,956 sqft
Price per Sqft $322
Subdivision Bella Square
MLS Listing ID PAMC2122386
Sold Date 12/20/24
Style Straight Thru
Bedrooms 3
Full Baths 3
Half Baths 1
HOA Fees $75/mo
HOA Y/N Y
Abv Grd Liv Area 1,956
Originating Board BRIGHT
Year Built 2006
Annual Tax Amount $6,005
Tax Year 2023
Lot Size 2,667 Sqft
Acres 0.06
Lot Dimensions 27.00 x 0.00
Property Description
Location
State PA
County Montgomery
Area Conshohocken Boro (10605)
Zoning RESIDENTAL SINGLE FAMILY
Rooms
Basement Partial
Interior
Hot Water Natural Gas
Heating Forced Air
Cooling Central A/C
Fireplaces Number 1
Fireplace Y
Heat Source Natural Gas
Exterior
Parking Features Inside Access, Garage - Rear Entry
Garage Spaces 4.0
Water Access N
Accessibility None
Attached Garage 2
Total Parking Spaces 4
Garage Y
Building
Story 3
Foundation Other
Sewer Public Sewer
Water Public
Architectural Style Straight Thru
Level or Stories 3
Additional Building Above Grade, Below Grade
New Construction N
Schools
School District Colonial
Others
Senior Community No
Tax ID 05-00-05896-154
Ownership Fee Simple
SqFt Source Assessor
Special Listing Condition Standard

Bought with Scott J Lipschutz • Keller Williams Realty Devon-Wayne





